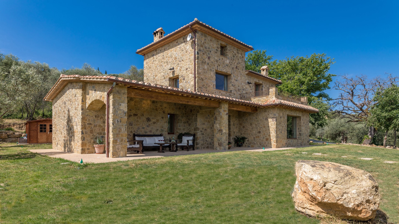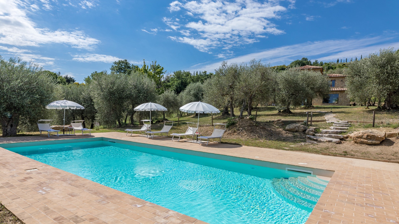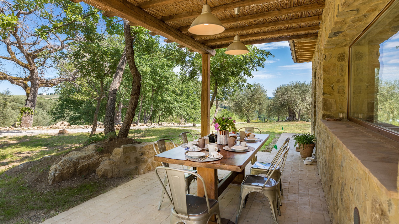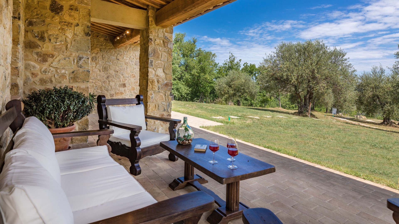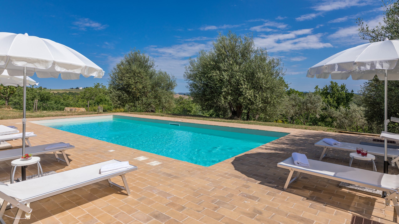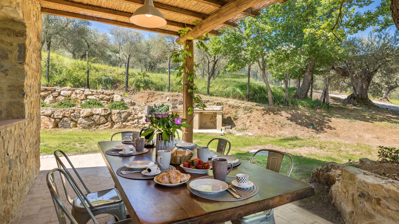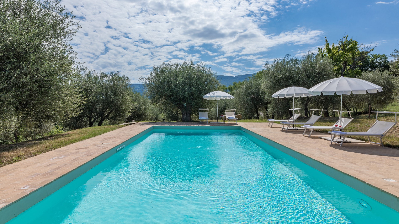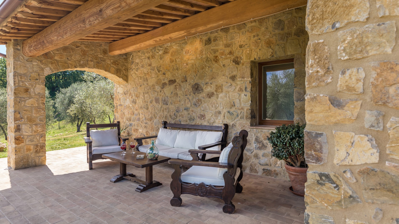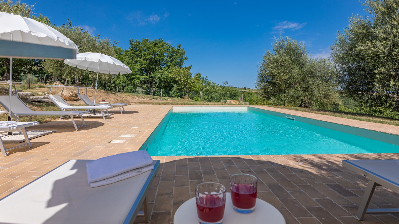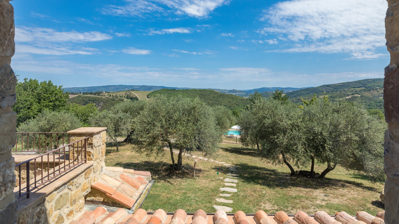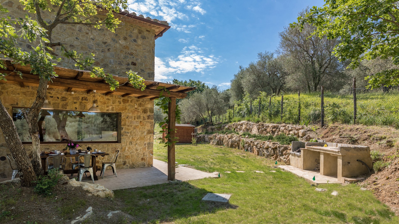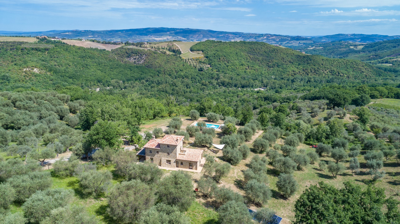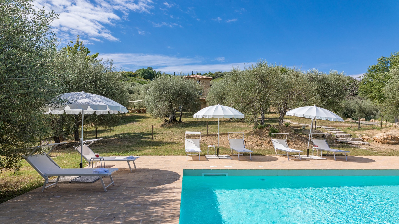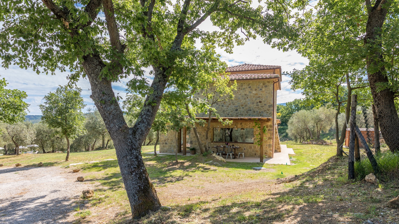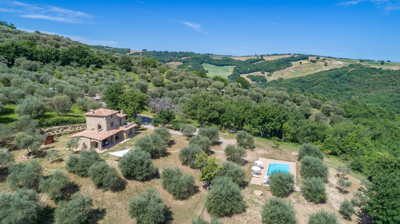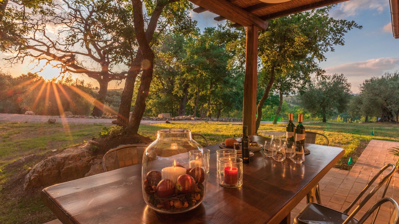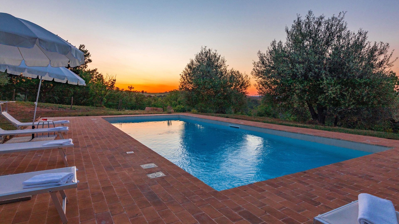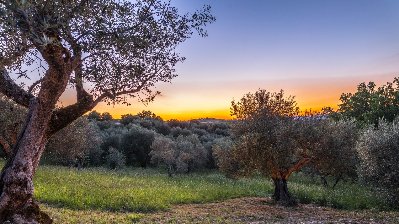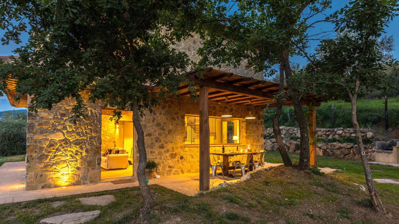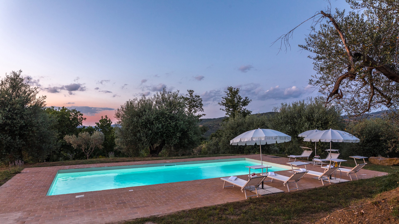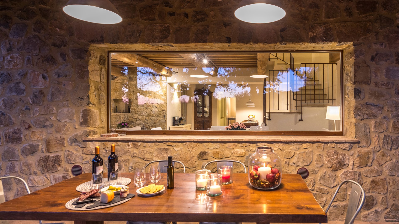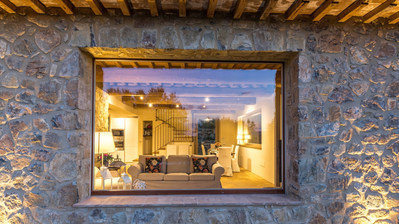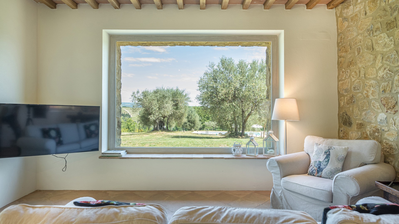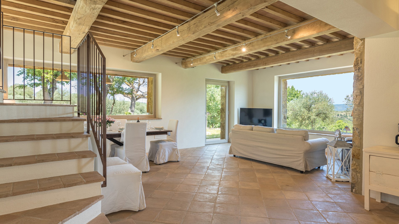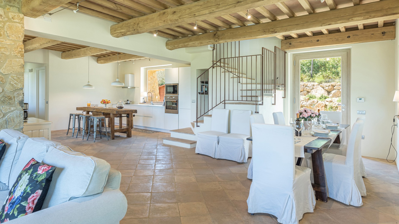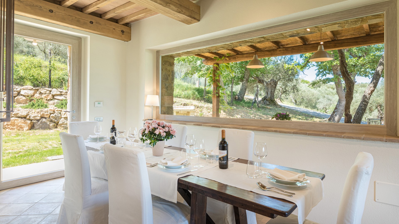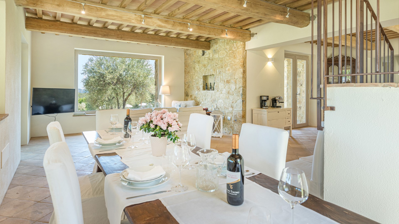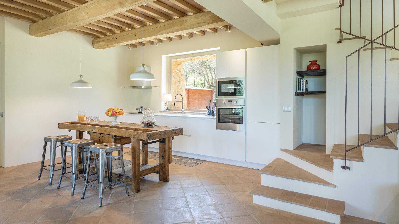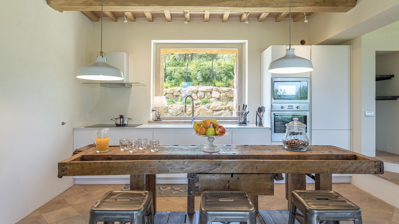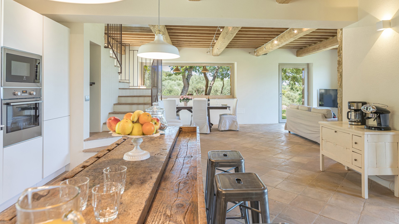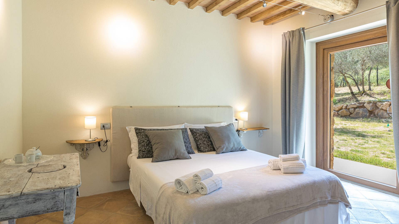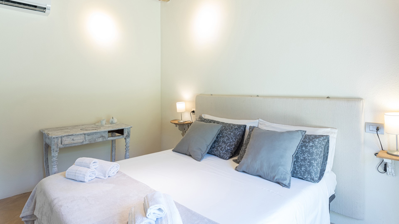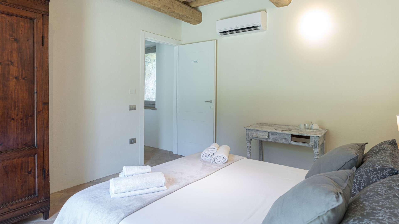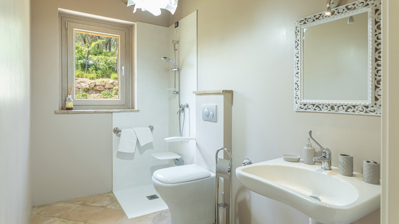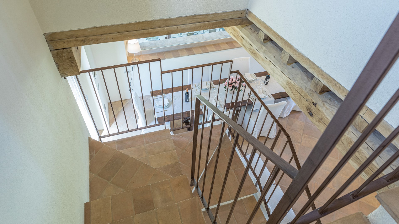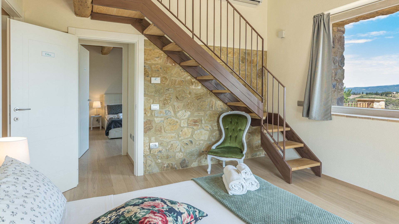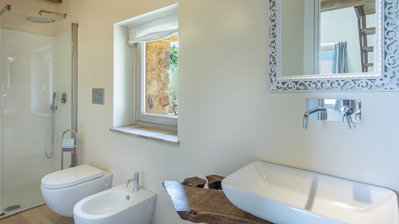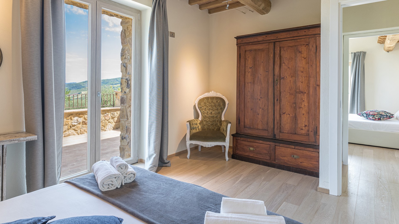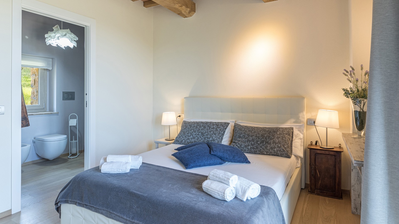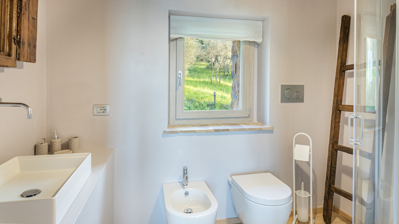Description
RECEPTIVE STRUCTURE. villa, from the old local dialect màndula, meaning mandorla (almond): the precious essential fruit in the old peasant diet whose tree dominated this area. It is the name of this villa built in 2019 with contemporary criteria of zero impact, with promotion of local materials and the local workforce: hand-made terracotta, chestnut-wood beams, oak parquet; modern, linear and totally white spaces. Light penetrates the deliberately oversized windows to ensure that everything is animated and pervaded by natural light which becomes a furnishing accessory. villa lies on a hill 350 metres above sea level, from where it dominates a splendid rural landscape, dotted with expanses of olive trees, vines and dense woods, bordered on the horizon by the peaks of Monte Amiata, an old extinct volcano which towers above the valleys between the provinces of Grosseto and Siena. It is located in an extraordinary area where the mountain slopes meet and merge with the wild Maremma, on one side sloping down towards the Tuscan coast and on the other side overlapping the rolling terrain of the Val d'Orcia. The villa, thanks to its secluded location within a farm estate which produces extra virgin olive oil, is perfect for welcoming those who want to lose themselves in a natural and relaxing dimension, where tranquillity and large green spaces reign supreme. Moving easily from the property, you can get to the many interesting destinations that characterise the immediate surroundings, from delightful little medieval towns, such as Abbadia San Salvatore, Arcidosso, Santa Fiora, Montalcino, Sovana or Pienza, to countless spa resorts, such as Saturnia, Bagni San Filippo, Bagno Vignoni, up to the Tyrrhenian coast and the parks and nature reserves, jewel of this splendid strip of Tuscan territory.
THE PROPERTY HAS BEEN SUBJECTED TO A CHECK-UP BY OUR TECHNICAL MANAGER, TO ENSURE CONSISTENCY OF THE DESCRIPTION, THE ACCESSORIES LISTED ON THE WEBSITE AND THEIR PRESENT STATE OF OPERATION/MAINTENANCE
Interior
The villa has two floors connected by an internal staircase. From the pergola, the main entrance opens into a large, bright open-plan room consisting of the living area, with panoramic smart TV, overlooking the pool and Castello di Velona, the dining area and the contemporary linear kitchen with direct exit out to the portico. The ground floor is completed by a double bedroom with exit to the garden, a bathroom with shower recommended for people with mobility difficulties and a laundry. From the living room, a terracotta and masonry staircase leads up to the first floor with two double bedrooms, both with ensuite bathroom with shower and an exclusive panoramic terrace. One overlooking the swimming pool, the olive grove and the Val d'Orcia and the other overlooking the charming little town of Seggiano. One of the bedrooms has a wooden loft designated as a relaxation area. All the bedrooms have air conditioning with independent control.
Park
The property, enclosed with large-mesh pasture netting, is located within a sloping 2-hectare park with olive trees, oaks, almond trees and wooded areas. The 3000 sq m of garden that surrounds the villa is covered in lawn and dotted with olive trees, lavender and rosemary. The external areas include a pergola equipped for outdoor dining, a brick barbecue with a convenient sink and a panoramic, north-facing portico with armchairs and sofa, enjoyable at all hours of the day. Within the property, at the end of the gravel driveway and 5 metres from the main entrance door under the pergola, is the uncovered parking area with space for three cars.
Swimming Pool
The fenced, rectangular swimming pool lies on a terrace set lower than the villa, which is about 30 m away, overlooking a panorama delimited by the peaks of Monte Amiata over which wonderful sunsets can be admired. It is reached from the portico and the parking area across the garden and down stone steps. The pool, measuring 12 x 5 m with a constant depth of 1.40 m, is lined in sand-coloured PVC with a porous terracotta border, lighted, and has chlorine purification and Roman steps in one corner for access to the water. The surrounding sunbathing area, paved in terracotta and delimited by a frame of lawn and olive trees, is equipped with sunbeds, umbrellas and tables as well as a solar shower. The pool is open from the last Saturday in April until the first Saturday in October.
Pets
Yes dogs, no cats (€ 50,00 per week or part of a week per animal)
Fenced-in property
Yes. Large-mesh pasture netting and wooden posts h 160 cm
Amenities and feature
Location and distances
villa is located in the comune of Castel del Piano, a little town with a thousand-year history that lies on the western side of Monte Amiata, at the edge of the large woods that rise to the top of the mountain, in a geographical area characterised by very varied scenarios: it goes from the top of the mountain to the valleys that gradually descend towards the Maremma on one side and the Val d'Orcia on the other until it meets vast cultivations of olive trees and vines. In addition to hiking, mountain biking and the many activities related to outdoor life that can be practised in this area full of paths and trails, the property is an excellent starting point for visiting the spa resorts of Saturnia, Bagno Vignoni, Bagni San Filippo, Chianciano Terme and San Casciano dei Bagni, known for their exclusive wellness centres and thermal waters. Besides nature and wellness, you will also find history, art, culture, good cuisine and typical products in the little narrow streets of Pienza, Montalcino, Sovana, Scansano and, moving towards lower Tuscany, Montepulciano, Sarteano and Cetona. Siena and Grosseto are both about an hour's drive away, as is the Maremma Regional Park and the beaches of Marina di Grosseto, Talamone and Castiglione della Pescaia. 1.5 km from the villa is a petrol station with a well-stocked bar and bus stop. In Castel del Piano and Arcidosso (8 km) are supermarkets, banks, ATMs, restaurants, trattorias and all other necessary services.
