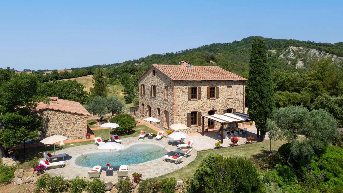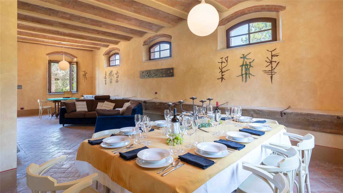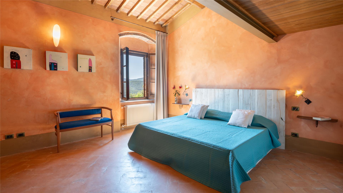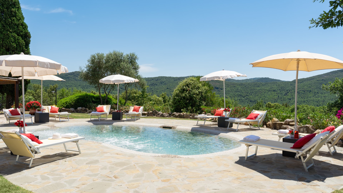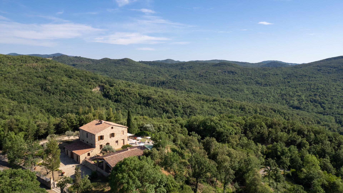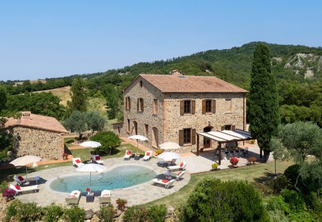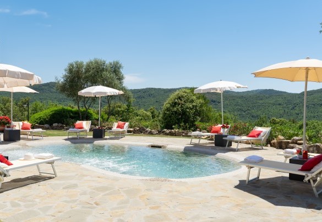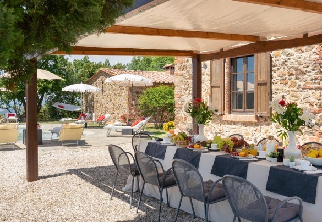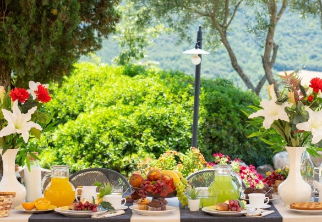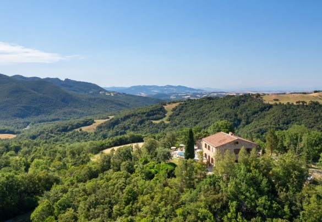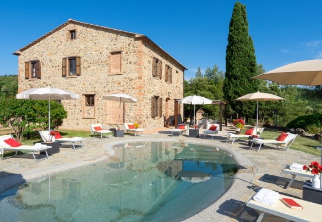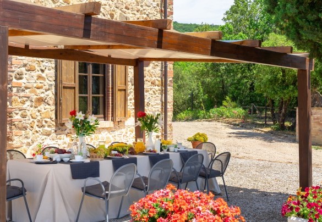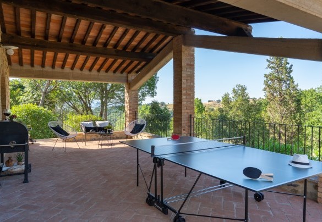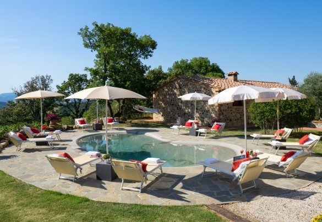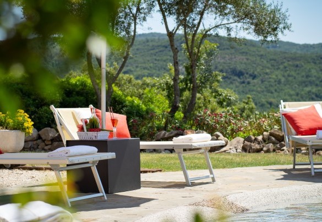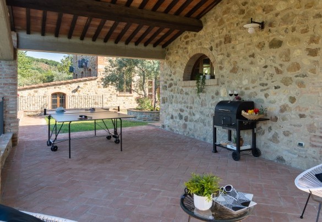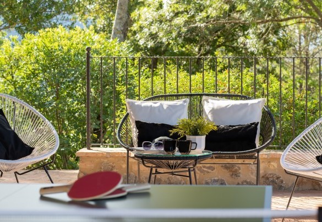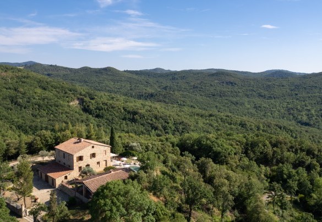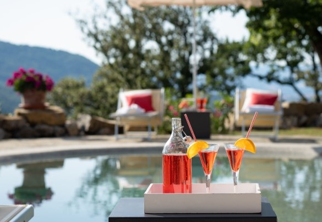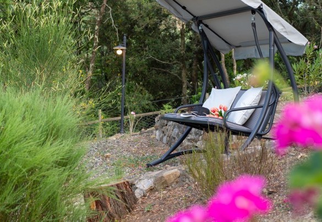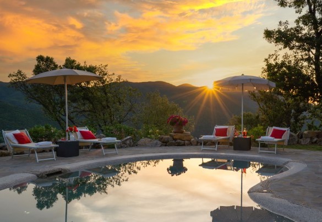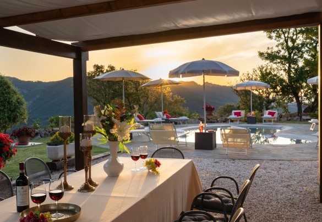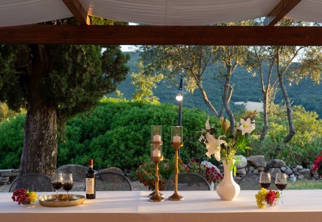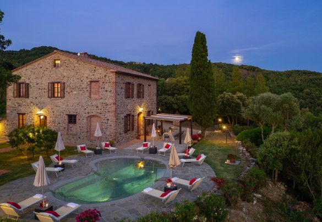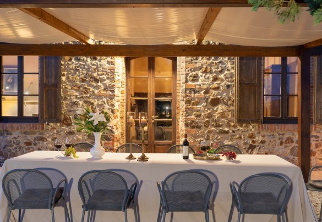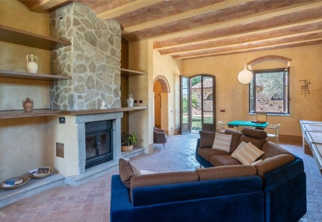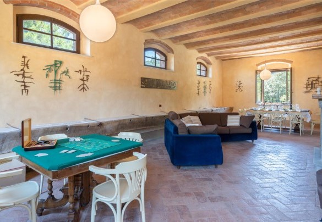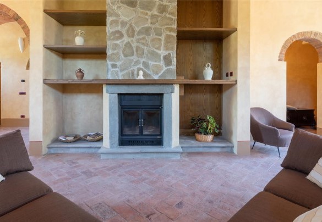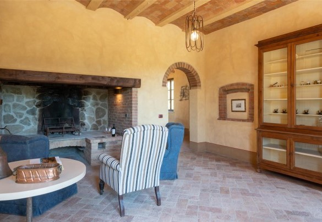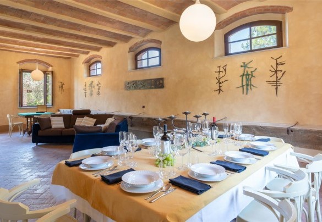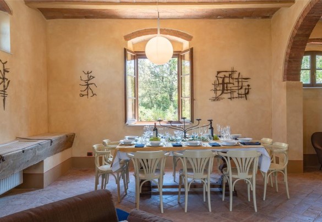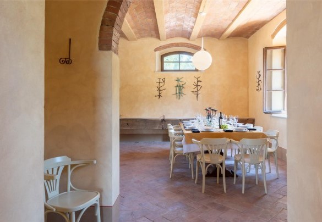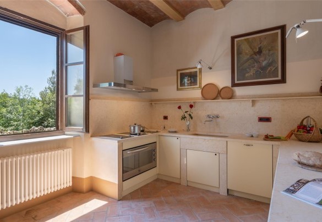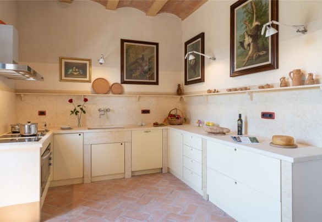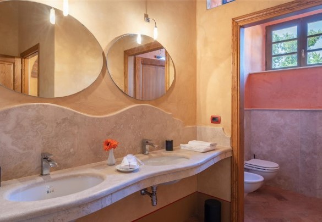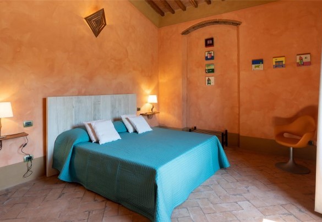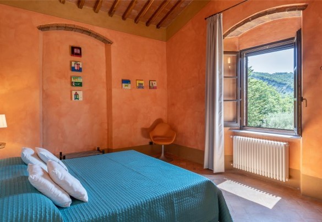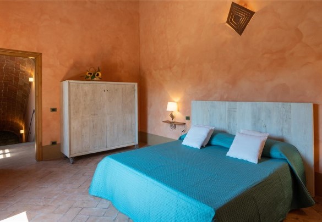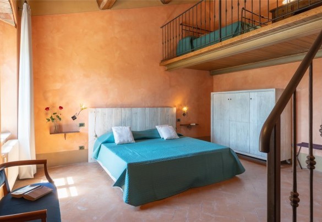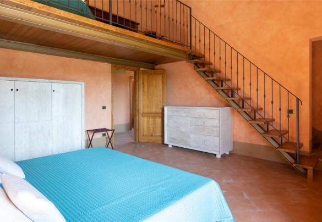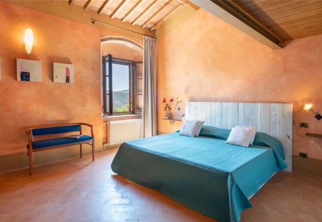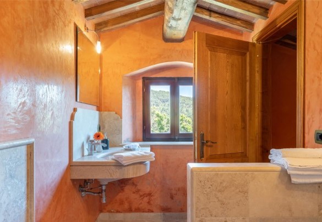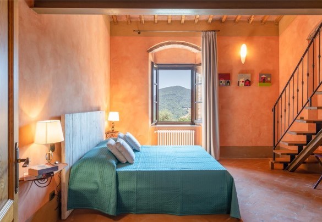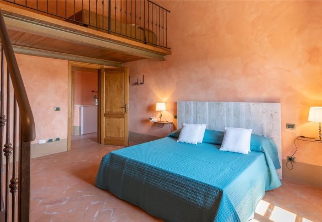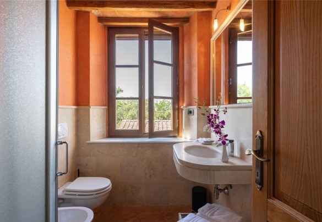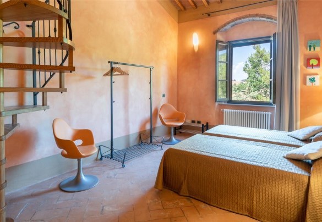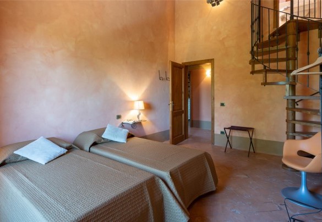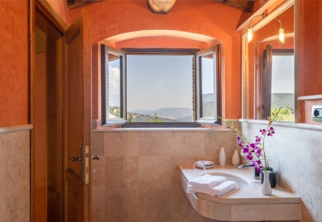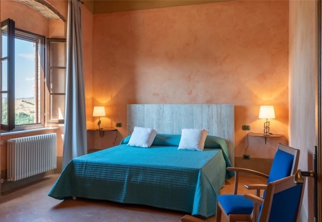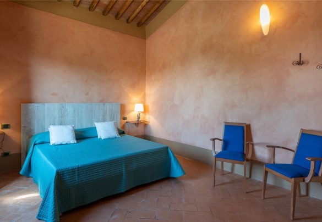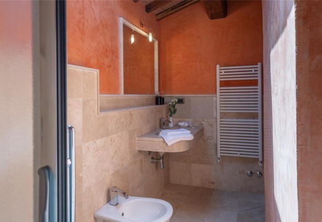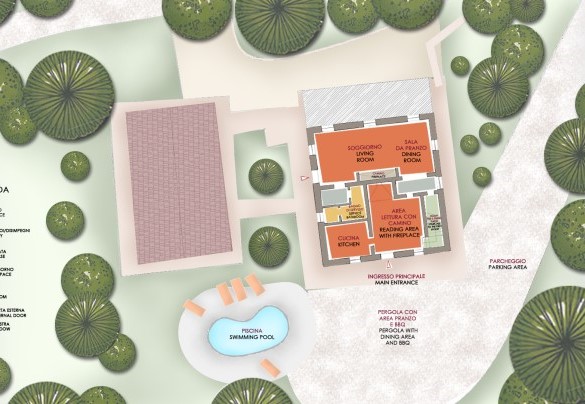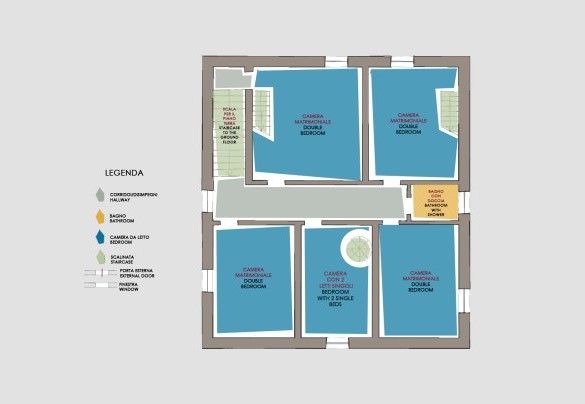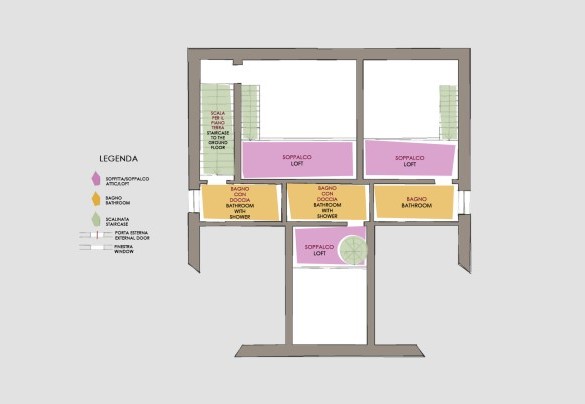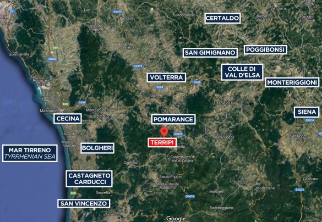Description
RECEPTIVE STRUCTURE. villa, a rural building once used as a stable and barn, has been transformed into a home. The project was developed according to a non-invasive logic with the intention of preserving the riguor and simplicity of a rural home. The restoration of the original architectural elements of the farmhouse shows this clearly: a skilful mix of tradition and modernity. The surrounding panorama is an enchanting one of medieval borghi on hilltops, with their towers, bastions, fortified walls, battlements which in summer evenings, at sunset, are tinged with gold in the sunlight, seeming to immerse us in an ancient atmosphere of centuries ago, exuding history and chivalrous passions, and of rolling hills planted with vineyards and olive groves, interspersed with rows of cypresses and woods of ilexes. New and old, modern and rustic, inside the house different furnishing elements coexist in a well-balanced mix of styles. villa is immersed in luxuriant Tuscan vegetation, with the garden enhanced by the swimming pool, by attractive relaxation areas created specifically for enjoying hot days in the open air and by a shady pergola for alfresco meals.
THE PROPERTY HAS BEEN SUBJECTED TO A CHECK-UP BY A TECHNICAL RESPONSIBLE TO ENSURE CONSISTENCY OF THE DESCRIPTION, ACCESSORIES LISTED ON THIS PAGE AND THEIR PRESENT STATE OF OPERATION/MAINTENANCE
Interior
The house has two floors. There are two entrances through large French windows: one opens into the living room with fireplace, the other, in front of the outdoor dining area, leads into a reading area with fireplace. The ground floor is composed of the kitchen, a reading area with fireplace, a large living room with dining area and another fireplace and a guest bathroom serving the large floor. A terracotta staircase next to the kitchen leads up to the first floor with two double bedrooms, a shared bathroom with shower, a bedroom with 2 single beds with bathroom with shower in the loft area, two double bedrooms with loft with queen size bed and bathroom with shower.
Park
The approximately 1000 sq m green areas were designed, as was the house, in such a way as to open gradually and smoothly to the surrounding countryside made up of centuries-old oaks and ilexes. In the shady garden are local species such as strawberry trees and rosemary whose heavy, intoxicating scent, in the heat of a late summer afternoon, spreads throughout the garden, enveloping the outdoor area in front of the kitchen covered by a large pergola and set up for outdoor meals. When the days are particularly sultry, the real joy lies in admiring the fiery sunsets in the quiet of the surrounding park while immersed in the water of the swimming pool which fits perfectly into the surrounding landscape, adapting to the peculiarities presented by the space, thanks to the lining in hand-molded marble stone; from the water to the side of the pool on which to relax. In the property there is a large parking space and a garage for two places.
Swimming Pool
The swimming pool, open from the last Saturday in April to the first Saturday in October, is located in the centre of the garden, on the right of the kitchen area. With an irregular kidney shape of about 25 sq m with a depth of 1.50 m, it has chlorine purification, hydromassage and internal lighting. The surrounding sunbathing area is well equipped with sunbeds and umbrellas.
Pets
Yes, € 50,00 per animal per week or part of week .
Fenced-in property
No
Amenities and feature
Location and distances
villa was a small farm, part of the Fattoria Sant’Ippolito in the Comune of Pomarance which, with its surroundings, was once at the centre of farm life in much of the Val di Cecina. It belonged since the end of the 18th century to the Bicocchi, a wealthy middle-class family from nearby Follonica who, well integrated in the rural context of the area, administered their land holdings and also held important positions in the Public Administration of the Comune of Pomarance. With its extensive territory and numerous small farms, today pretty country residences bought and restored mostly by foreigners, the Fattoria Sant’Ippolito played an important role in the agricultural and economic reality of the entire Comune and particularly in the area of Montecerboli and the entire Valle del Diavolo. The flourishing agricultural activity of the farm has always continued parallel to the industrial activity of nearby Larderello with its innovative productions, concerning boric acid. Entering this quiet and well-kept place, with its calm and strangely welcoming atmosphere, you can still breathe today the history of these places, among the ancient rusty crosses and the old marble headstones placed on the old wall leading to the church. Still today these places and these routes are cherished and assiduously frequented by many people who choose to walk in a quiet and relaxing environment, immersed in the memories of times long gone.
