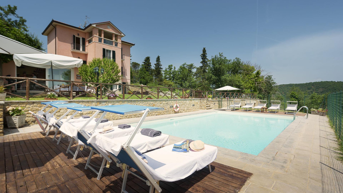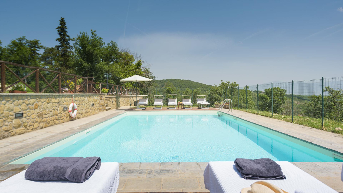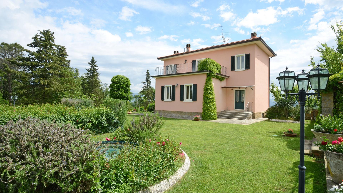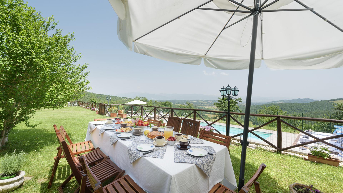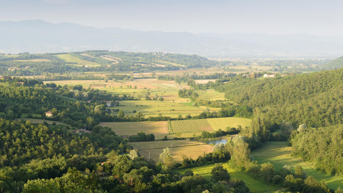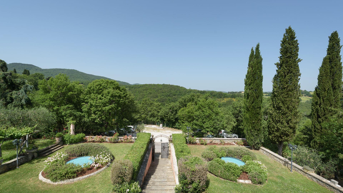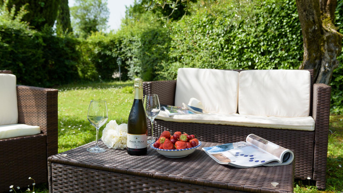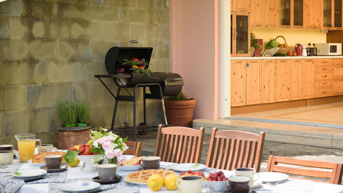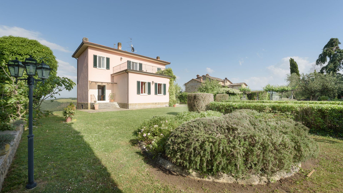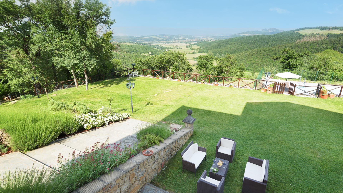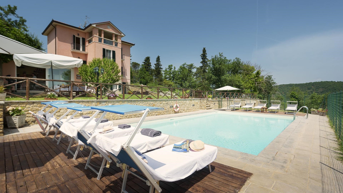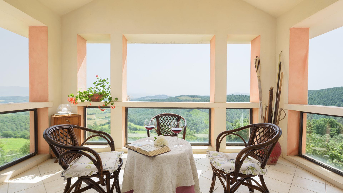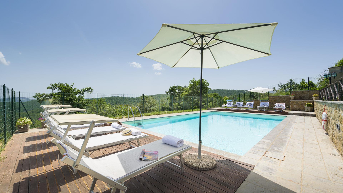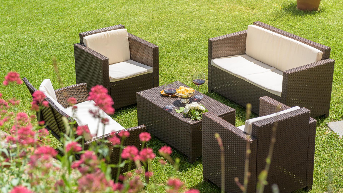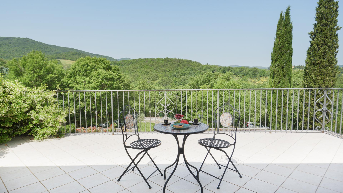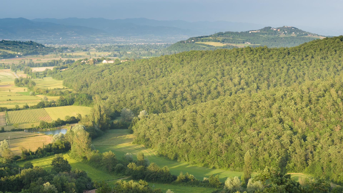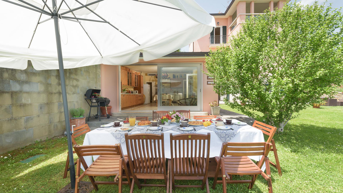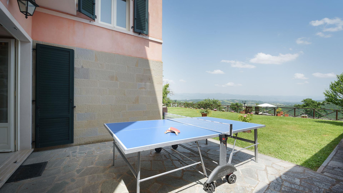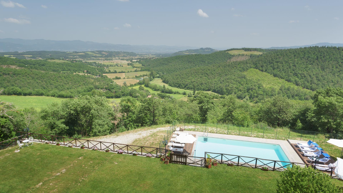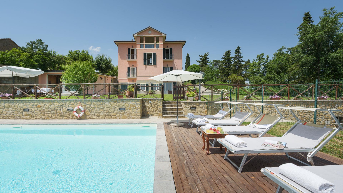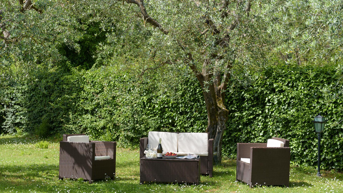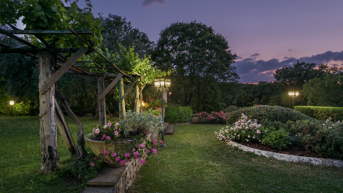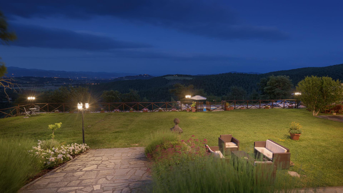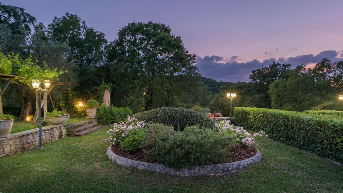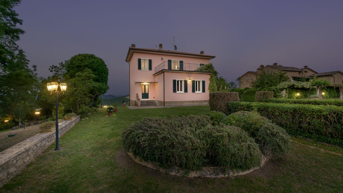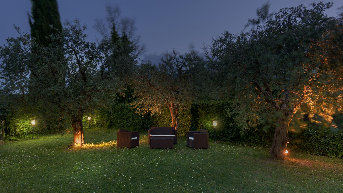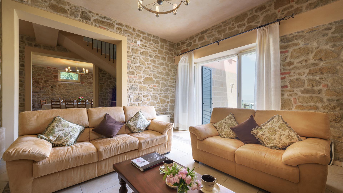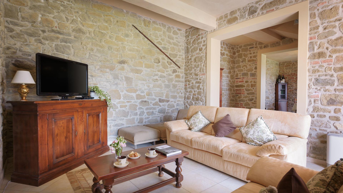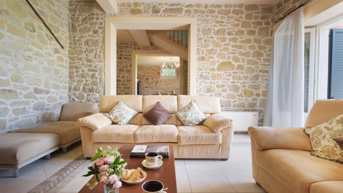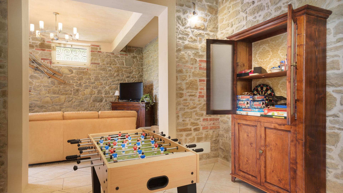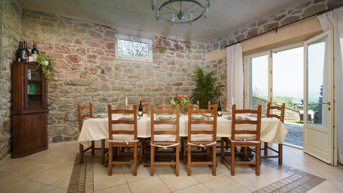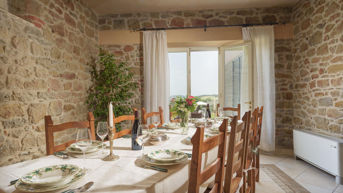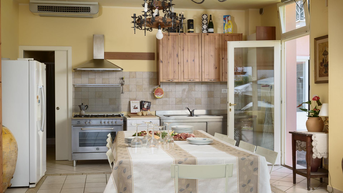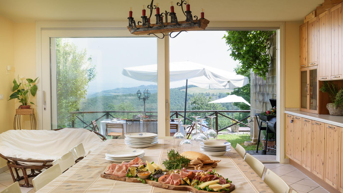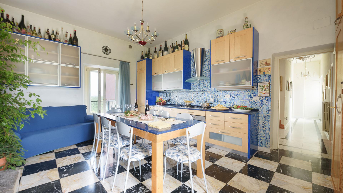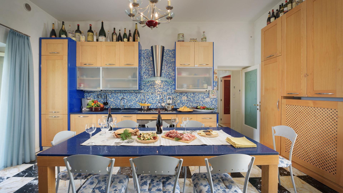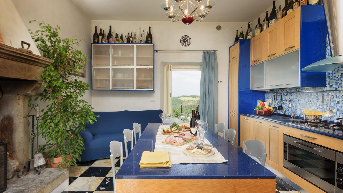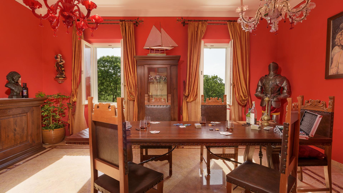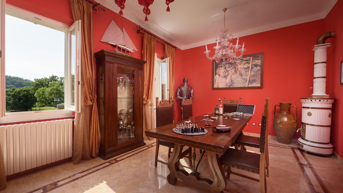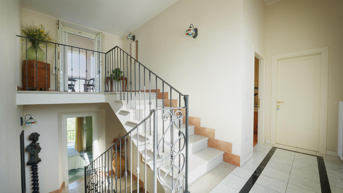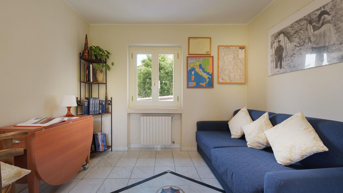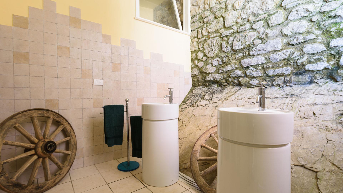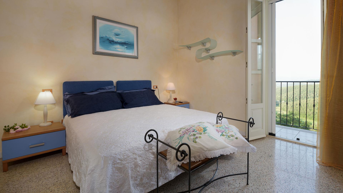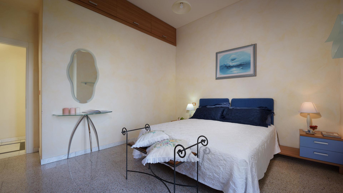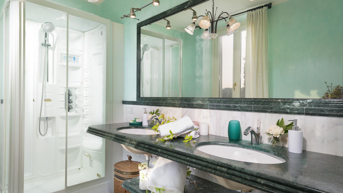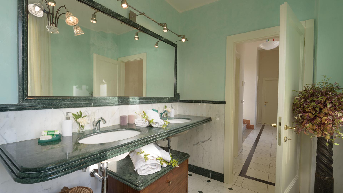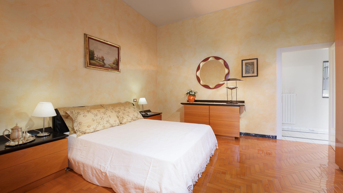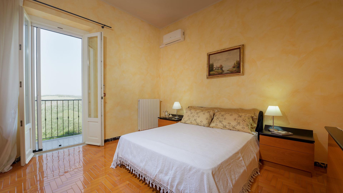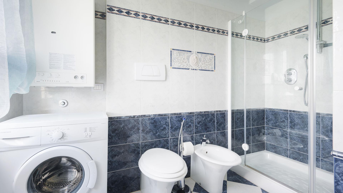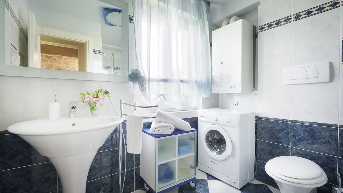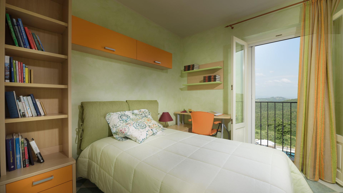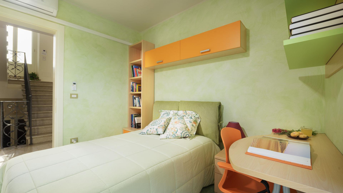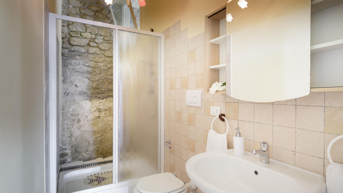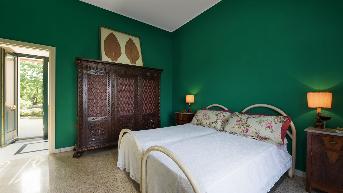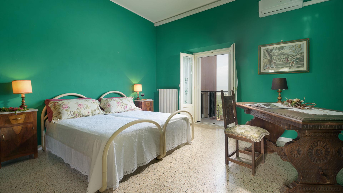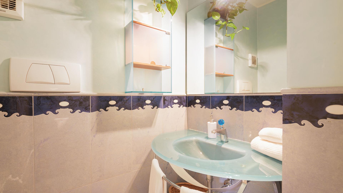Description
RECEPTIVE STRUCTURE. Villa Vittoria d'Anghiari stands on a hill, 429 m above sea level, in the province of Arezzo and close to the fabulous historic towns of Anghiari and Sansepolcro, deep in the beautiful wooded and hilly countryside of the Tuscan Valtiberina, the so-called "valley museum" for the extraordinary combination of splendid natural surroundings and the artistic and historical heritage that is preserved here. The structure of the villa reflects the classical dictates of rationalist architecture, widespread in Italy in the early 20th century, with the exterior characterized by a linear and rigorous geometry, painted a soft hot pink colour. The beauty of this house is to be found in the luminous interior, furnished with care and with quality materials and permeated by a warm homely atmosphere. The bedrooms are very comfortable, with air conditioning and panoramic balconies; there are also, both inside and outside, many seating areas, terraces and dining areas ideal for guests, when they choose to be alone or when they choose to be in company. Around the house is an elegant garden, a green haven overlooking the valley and surrounded by silence, where guests can relax and enjoy their stay in the midst of nature with the exclusive panoramic pool. Anghiari, a "Slow City" and listed among "the most beautiful borghi in Italy", as well as the borgo of Citerna, are about 6 km from the house and also close by and reachable along scenic roads are Sansepolcro, Arezzo, Cortona, the borghi of the Chianti, Siena and many other places of interest in nearby Umbria.
villa HAS BEEN SUBJECTED TO A CHECK-UP BY A TECHNICAL RESPONSIBLE BEFORE THE BEGINNING OF THE SEASON, TO ENSURE CONSISTENCY OF THE DESCRIPTION, ACCESSORIES LISTED ON THIS PAGE AND THEIR PRESENT STATE OF OPERATION/MAINTENANCE, TO GUARANTEE QUALITY, CLEANLINESS AND COMFORTS TO ALL CLIENTS WHO WILL STAY HERE.
Interior
The three-storey villa stands on sloping ground, thus allowing outside access from both the ground floor and from the basement at the back of the structure. The main entrance on the ground floor leads into a spacious fully-equipped kitchen with dining area and large antique fireplace. From here a short hallway leads to an elegant dining room and to a double bedroom with divisible bed and additional single bed. Along the staircase leading up to the first floor and down to the basement are two intermediate levels: a single bedroom (accessible up a few steps), a study/games room (with double sofa bed) and a guest bathroom. The sleeping area is completed on the first floor with two double bedrooms, each with a balcony, and served by a bathroom with whirlpool shower. Also on the first floor are two panoramic terraces, of which one is furnished with armchairs and coffee table. Down on the basement floor is a bathroom with shower and a large living room divided into a seating space with sofas and TV, country-style dining area and a games area (table tennis and table football). Next to it is a convenient annex with kitchen and dining table and a bathroom with shower. This bright spacious building has large French windows that face the garden and outdoor dining area and overlook the pool.
Park
The 4000 sq m park and garden, for the exclusive use of guests, surrounding the villa are completely enclosed by fencing and dry-stone walls. The garden, with its rich vegetation of herbs, lavender bushes, climbing jasmine and olive trees, embellished by a spectacular fountain, has large areas of manicured lawn ideal for children's play. At the back of the house, on the basement level (the same level with the living room with living area and games area and kitchen annex), are the outdoor areas near the swimming pool: a lounge for relaxation and a dining area with, a few meters, a fixed barbecue protected by a large umbrella. The parking area is just outside the property in a secluded spot in front of the pedestrian gate entrance.
Swimming Pool
The pool, completely enclosed with an access gate, stands in a panoramic position at the back of the villa, which is a few metres away, on the same level as the basement with the outdoor dining area. Rectangular-shaped and measuring 6 x 10 m with a constant depth of 1.55 m, it has a stone border and is lined in light-coloured PVC. It has a metal ladder for access to the water, internal lighting and chlorine purification. The area around it, in teak and stone, is provided with sunbeds, umbrellas and a comvenient cold-water shower. The pool is open from the last Saturday in April to the first Saturday of October.
Pets
Yes. € 50,00 per animal per week or part of week
Fenced-in property
Yes
Amenities and feature
Location and distances
Villa Vittoria d'Anghiari is located in Tortillano, about 6 km from the medieval town centre of Anghiari, "Slow City" par excellence and listed among the "most beautiful borghi of Italy" for the beauty of its breathtaking views and for the wealth of monuments and works of art that are preserved in the area. In Anghiari guests can stroll along the narrow streets of the old town centre, full of cafes, restaurants, wine and food shops and artisan workshops. We are in the Upper Tiber Valley, the Valtiberina, which skims the eastern zone of Tuscany along the border with Umbria, a true "natural amphitheater" crossed by the river Tiber and characterized by a unique environmental heritage: green valleys, woodland and protected areas. The area is dotted with numerous churches, abbeys, monasteries, castles and historic towns, birthplace of many artists of the past, including Michelangelo and Piero della Francesca, some of whose most famous works are kept in the Civic Museum of Sansepolcro (14 km away) and in the old church of Santa Maria in Monterchi (7 km away). Thanks to the E78 highway, the most interesting places in Tuscany and Umbria can be easily reached from the house. Just half an hour away is Arezzo, with the AI motorway exit and railway station on the main Florence-Rome line.
