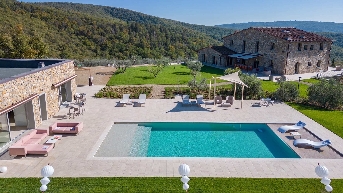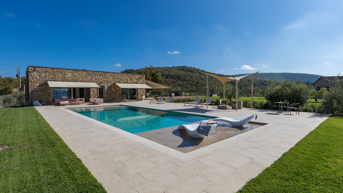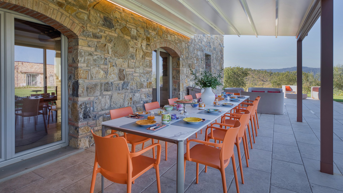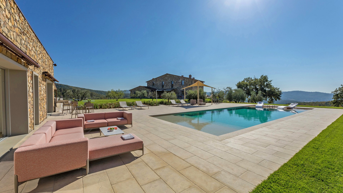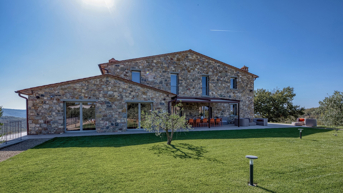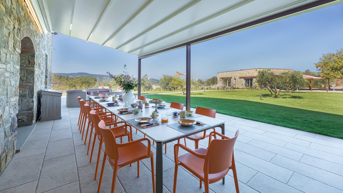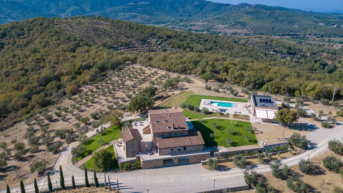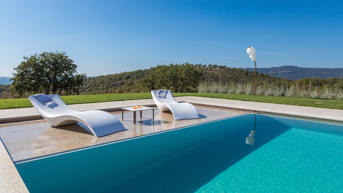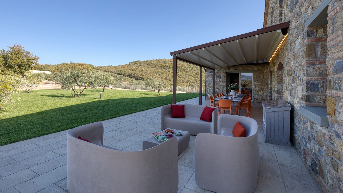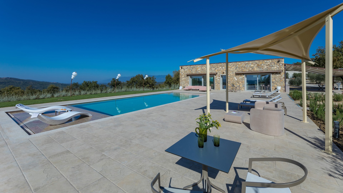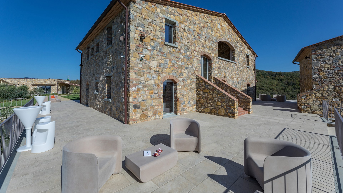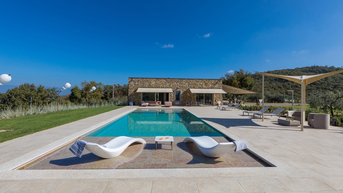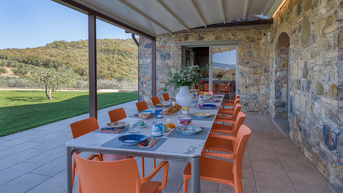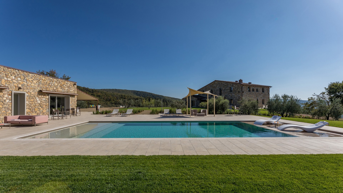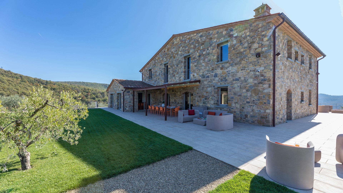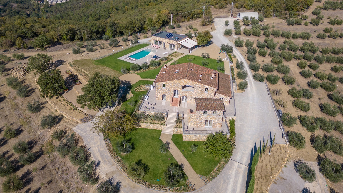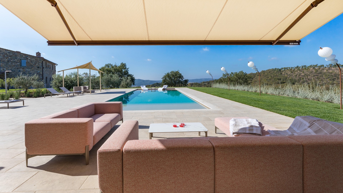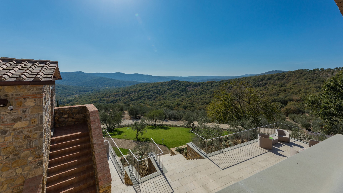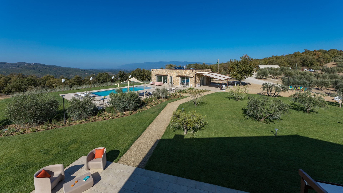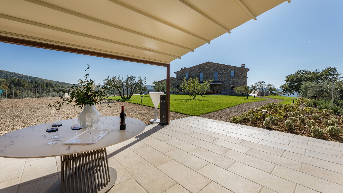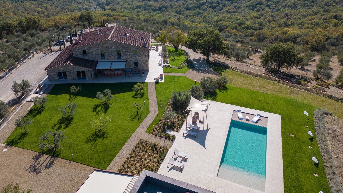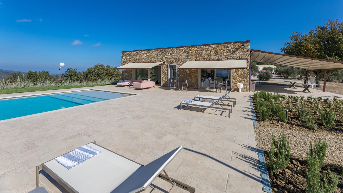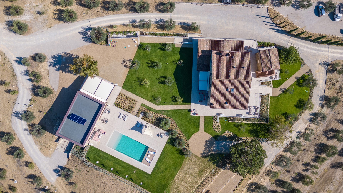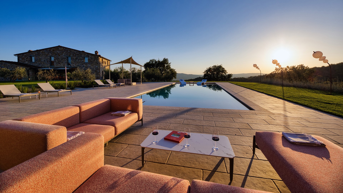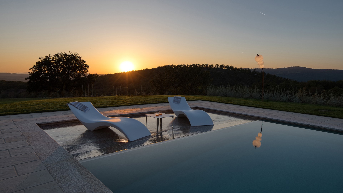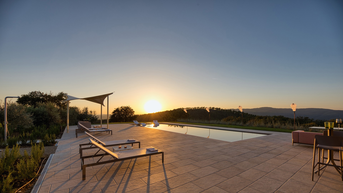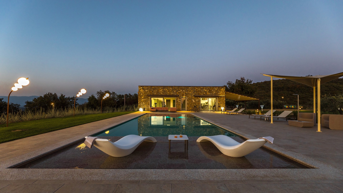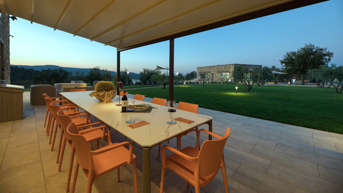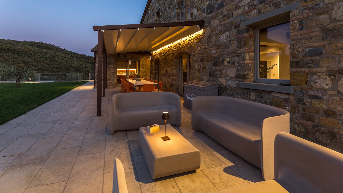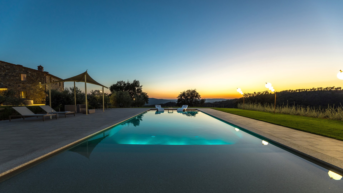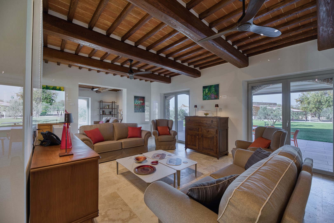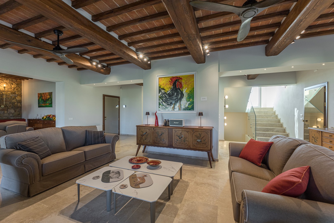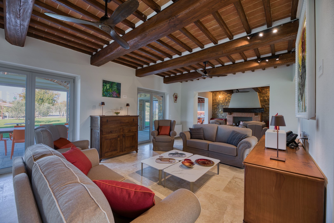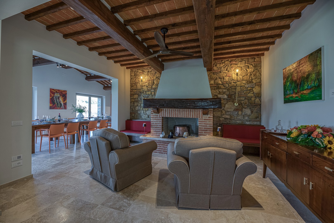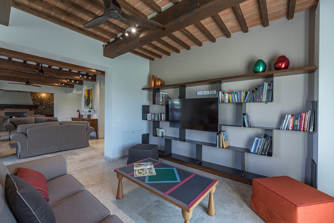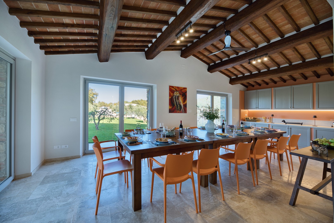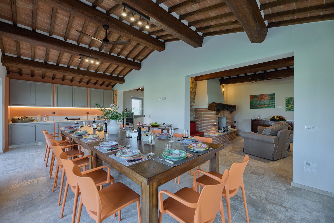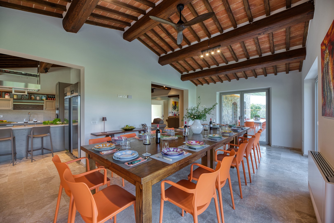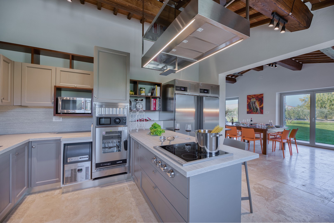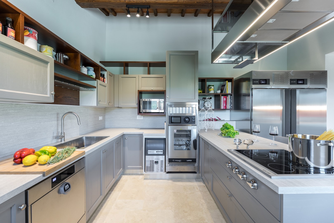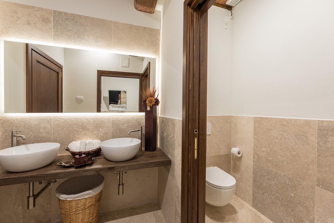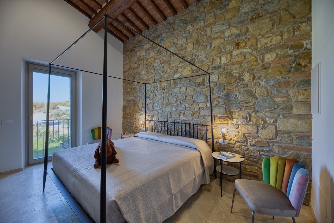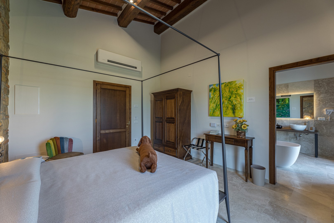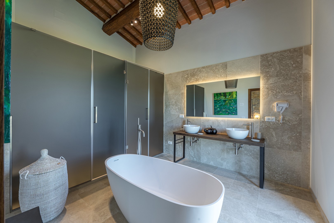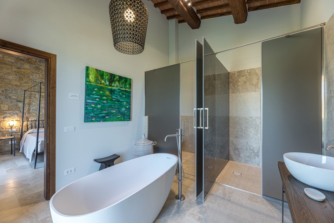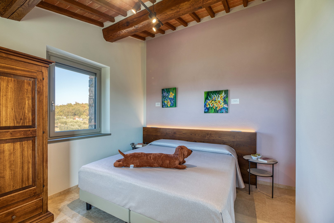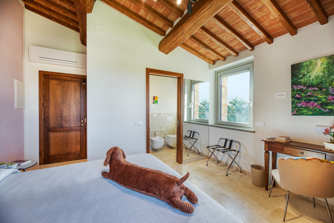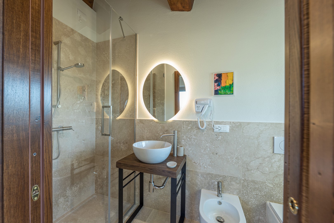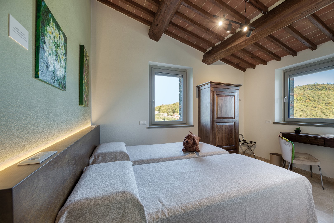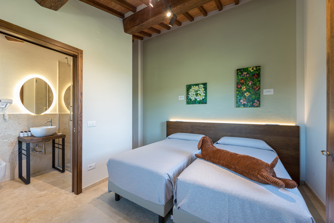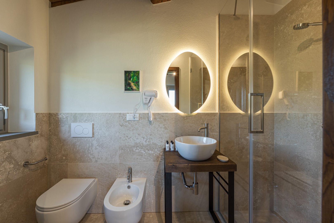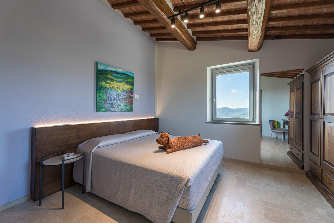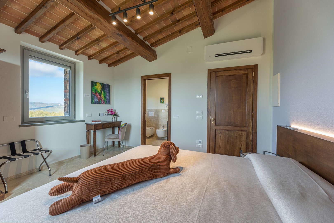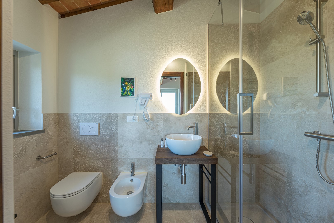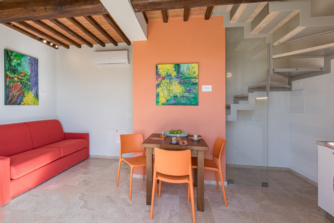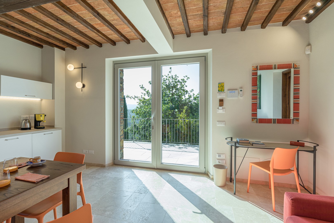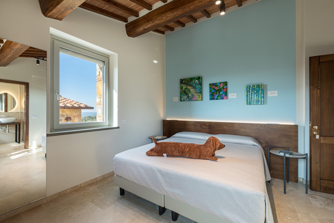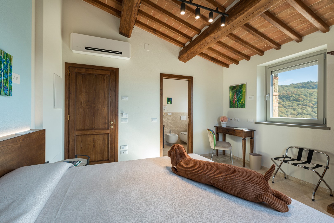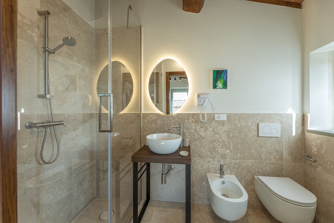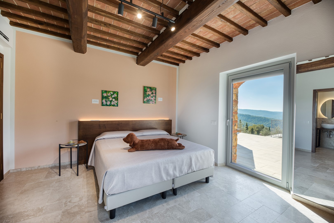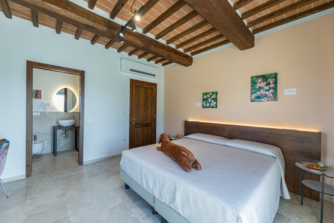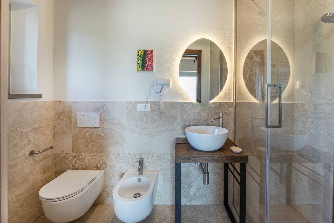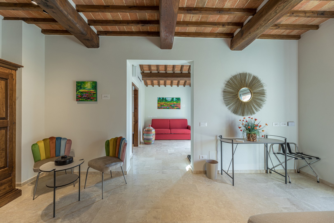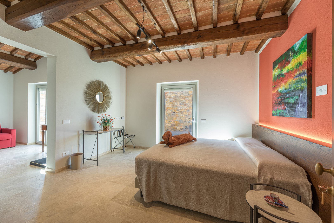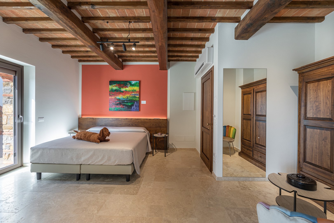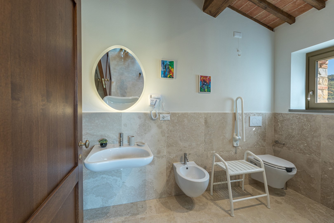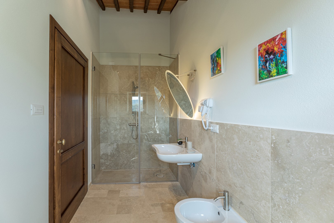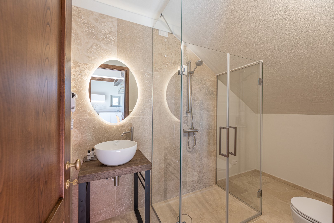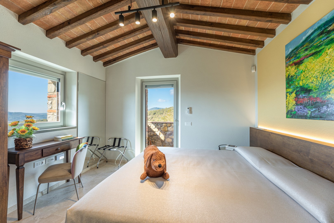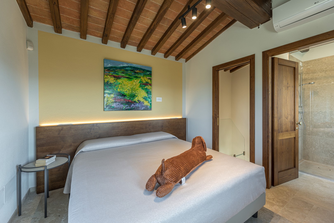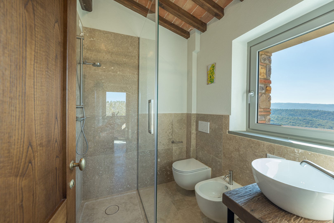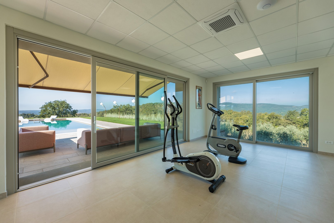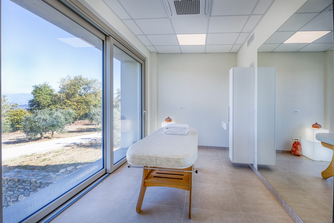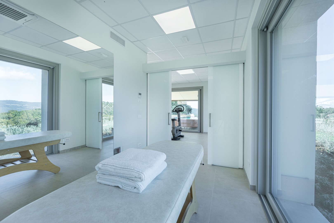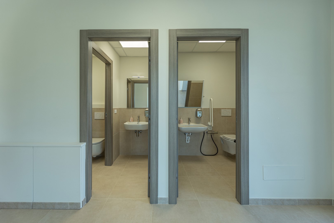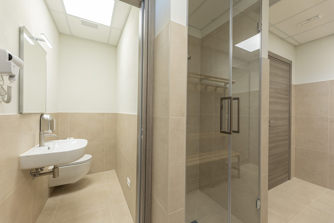Description
RECEPTIVE STRUCTURE. villa is a large villa for sixteen (in full version), set within an olive farm in the hills near Bucine, Tuscany. Carefully renovated with sustainability, relaxation and fitness in mind, it encompasses a former farmhouse, a two-storey barn and a separate poolside annex with a gym, yoga area and massage room. Spacious and furnished with designer style, the interiors span eight bedrooms and multiple living areas, combining traditional materials such as travertine floors and wooden beamed ceilings with modern furnishings and large French windows that connect indoor and outdoor areas. Surrounded by lawns, landscaped grounds and views of the verdant hills, the scene is set for al fresco relaxation and dining with its panoramic terraces, furnished pergola, a heatable saltwater pool and vegetable garden. The location is well placed for exploring Chianti, the Val d’Orcia and central Tuscany. NB. Within the property, 10 minutes away by car, lives the caretaker who operates with extreme discretion, taking care of the ordinary maintenance of the fields of the estate.
THE PROPERTY HAS BEEN SUBJECTED TO A CHECK-UP BY OUR TECHNICAL MANAGER, TO ENSURE THE CONSISTENCY OF THE DESCRIPTION, THE ACCESSORIES LISTED ON THE WEBSITE AND THEIR PRESENT STATE OF OPERATION/MAINTENANCE
Interior
The property includes a main villa, a barn and an annex closeby the pool. MAIN VILLA – Two floors connected by an internal staircase. GROUND FLOOR – Entrance to double guest bathroom; living room with ornamental fireplace and tv; open-plan kitchen and dining area; two double bedrooms with divisible bed and en suite bathrooms with shower; French windows with outdoor access. FIRST FLOOR – Three double bedrooms with divisible bed and en suite bathrooms with shower; one double bedroom with en suite bathroom with shower and tub; one twin bedroom (joinable beds) with en suite bathroom with shower; Loggia. BARN – Two levels connected by internal and external stairs: ground floor with living space; first floor with one double bedroom (divisible bed) and en suite bathroom with shower. ANNEX – Two guest bathrooms; fitness and yoga area; massage room; changing rooms with showers and bathrooms.
Park
The fenced grounds extends over eight hectares, with olive groves, garden paths, aromatic shrubs and rose bushes. A lawned park surrounds the villa and guests may use the seasonal vegetable garden. Two furnished pergolas provide shaded outdoor dining: one next to the villa for breakfast and lunch, and one beside the pool annex for evening drinks. A gravel path and stone steps lead from the internal drive to the entrance. A charging column for electric vehicles is available on site.
Swimming Pool
The fenced-in pool is located about 40 metres from the villa, set on a natural terrace with views of the surrounding olive groves and hills. Rectangular in shape; measures 12 x 7 m with a depth from 0.50 to 1.40 m; lined in PVC with travertine-paved border; saltwater purification; access via submerged steps; internal spotlights. The pool is equipped with a thermal covering shutter and can be heated via solar panels or heat pump. A sunbathing area includes sunbeds, a hot and cold-water shower, and a lounge area under a shade sail. The pool annex includes a relaxation area with automatically opening awnings and views over the pool. Open from the last Saturday in April to the first Saturday in October.
Pets
Yes (€ 80,00 per animal per week or part of week)
Fenced-in property
No
Amenities and feature
Location and distances
villa is located near Bucine in the Valdambra, an area between Chianti and the Upper Arno Valley. The estate is close to Ambra for shops and local produce, and well placed for exploring Siena, Arezzo, Florence, and the wine-producing towns of Radda, Montepulciano and Montalcino. A network of marked trails and historical routes such as the Via Francigena crosses the area, connecting hilltop villages, Romanesque churches and historic sites such as the Galatrona Tower, the Castle of Cennina, and the Abbey of Badia a Ruoti.
