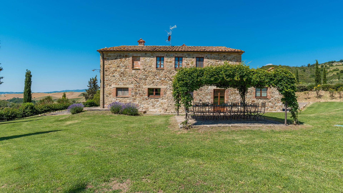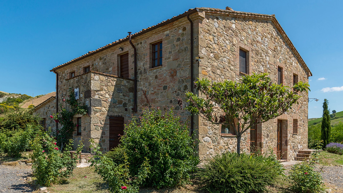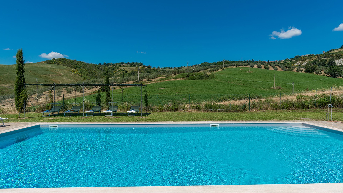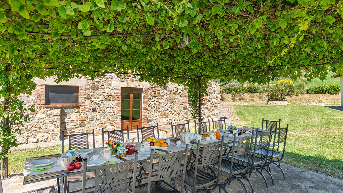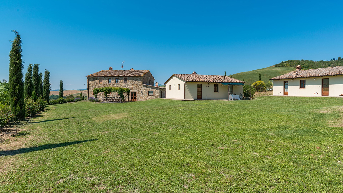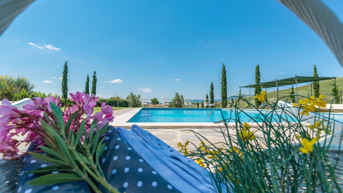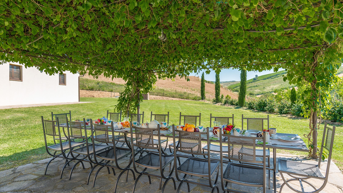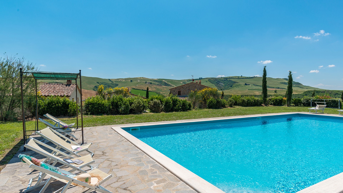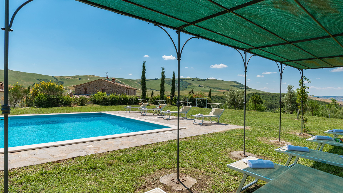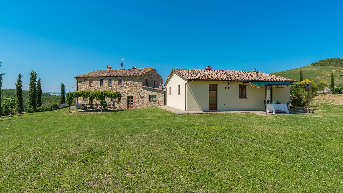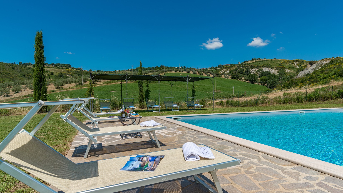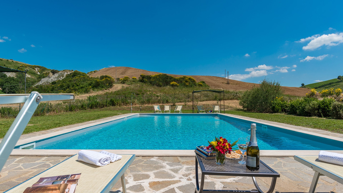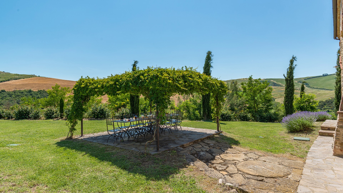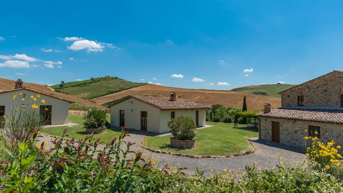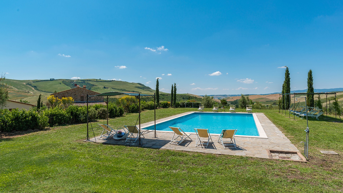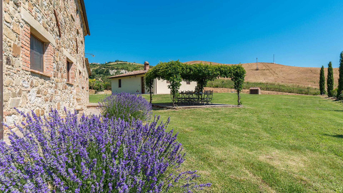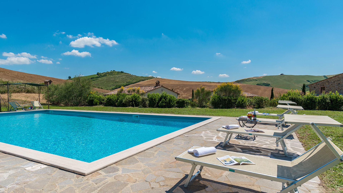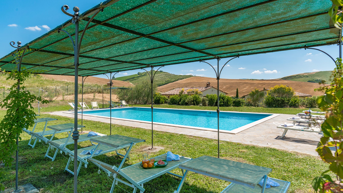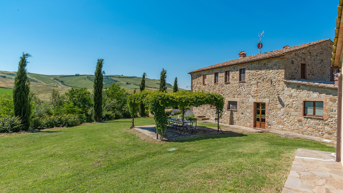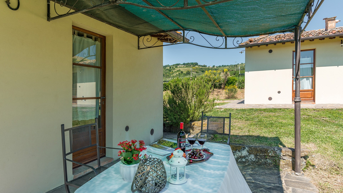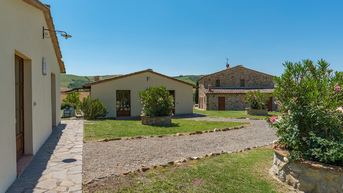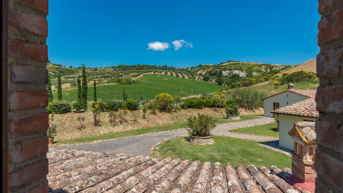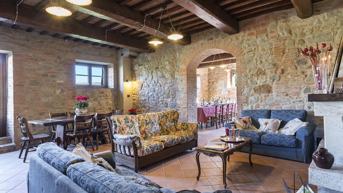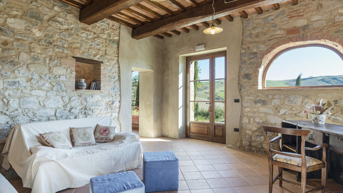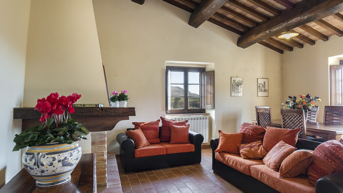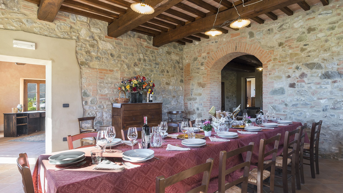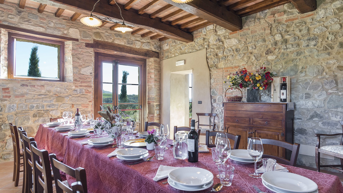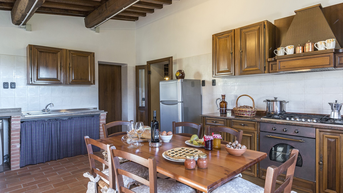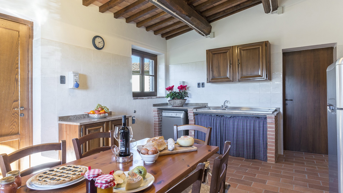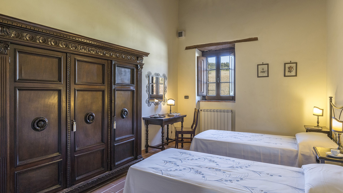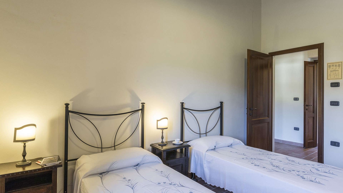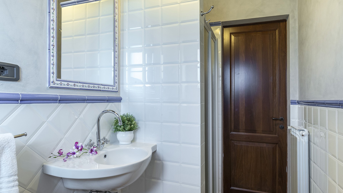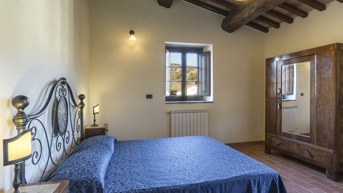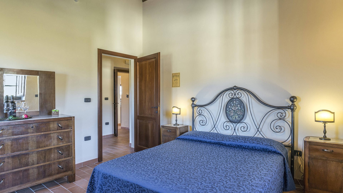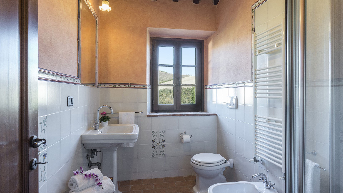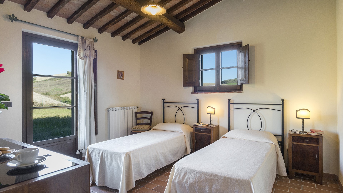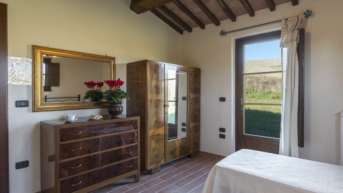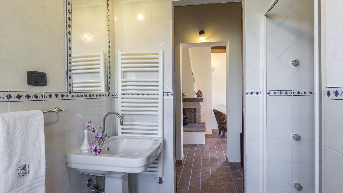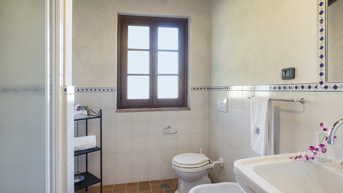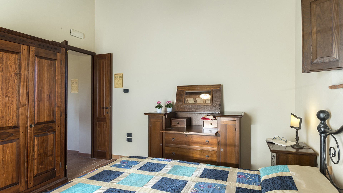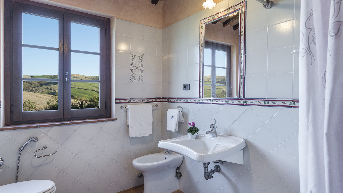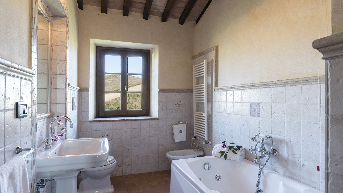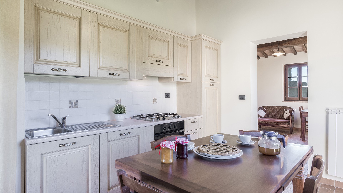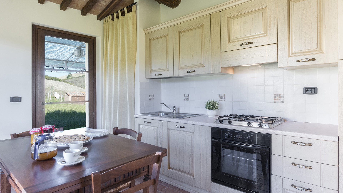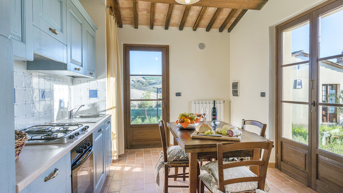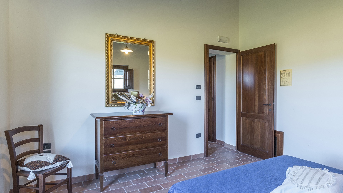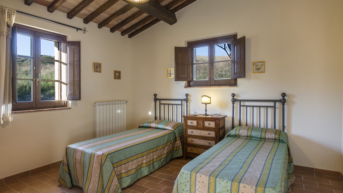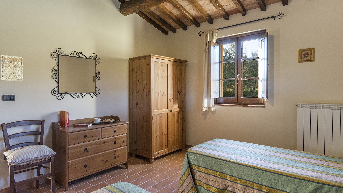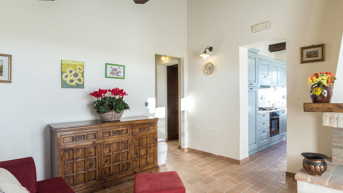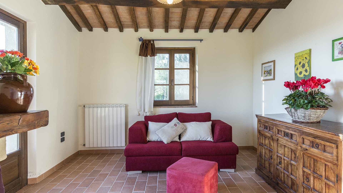Description
RECEPTIVE STRUCTURE. villa gets its name from the 380 m high hill on which it stands, surrounded on every side by scenery of rare beauty made up of hills, gullies, oak woods, expanses of cultivated fields that stretch to the horizon and green hills topped by old picturesque villages. The property stands, secluded and silent but not isolated, in an enchanting position in this lovely strip of land, straddling the valleys of the Orcia and the Chiana, within the Val d'Orcia Artistic and Cultural Park and in the southernmost part of the province of Siena, not far from the borgo of Celle sul Rigo and from the prestigious little town of San Casciano dei Bagni. The complex, consisting of a main house and two former barns that have been completely renovated, maintaining the architecture, charm and warmth of the typical Tuscan farmhouses, is the ideal solution for guests wishing to share the common areas inside the main house, where the ground floor is composed of a large living space with seating areas, a large country kitchen and a long table for everyone to eat together, but, at the same time, to have their own private space thanks to further kitchens and living rooms present on the first floor and in the annexes. Outside in the vast park surrounding the buildings, a succession of lawn areas dotted with bushes of Mediterranean herbs and broom, outdoor living areas and a large pool will be the best places from where you can admire picture postcard sunsets and enjoy the quiet country atmosphere. Within a few kilometres are interesting tourist destinations (Montalcino, San Quirico, Radicofani, Castiglione d'Orcia, Pienza, Monte Amiata), prestigious spa resorts (San Casciano dei Bagni, 7 km away, Montepulciano, Bagno Vignoni, Chianciano Terme), a tennis court (at the multifunctional field in Celle), golf clubs (at Panicale and Bettolle) and a riding club with professional instructors close to the property, for a holiday dedicated to wellness and sport and to discovering the artistic, culinary and environmental treasures which abound in the area.
villa HAS BEEN SUBJECTED TO A CHECK-UP BY A TECHNICAL RESPONSIBLE BEFORE THE BEGINNING OF THE SEASON, TO ENSURE CONSISTENCY OF THE DESCRIPTION, ACCESSORIES LISTED ON THIS PAGE AND THEIR PRESENT STATE OF OPERATION/MAINTENANCE, TO GUARANTEE QUALITY, CLEANLINESS AND COMFORTS TO ALL CLIENTS WHO WILL STAY HERE.
Interior
The property is formed of a main building and two annexes, each with independent entrance and just a few metres from each other. MAIN HOUSE. It consists of two floors connected only externally by stairs on one side of the building. The ground floor entrance leads into a kitchen and from here up two steps to the living area, a large open-plan space connected by arched openings and composed of a sitting room with sofas, TV and fireplace, dining room and reading room, all perfectly connected to the garden thanks to numerous French windows. The ground floor is completed by the laundry room, two bathrooms (one for the disabled) and a bathroom with shower. On the top floor is a living room, kitchen, two double bedrooms and a twin bedroom (with joinable beds) served by a bathroom with hydromassage tub and by a bathroom with hydromassage shower. ANNEX 1. On one floor, it is composed of a living room, a kitchen, a double bedroom with ensuite bathroom with shower and a twin bedroom (with joinable beds) served by a bathroom with hydromassage shower. ANNEX 2. Next to the first annex, it has a living room, kitchen, double bedroom (with joinable beds) served by a bathroom with hydromassage shower and a double bedroom with ensuite bathroom with shower (suitable for the disabled). In each living room is a fireplace. Each kitchen is equipped with electric oven, cooktop, dishwasher and fridge.
Park
After the entrance gate to the property, a small driveway flanked by cypresses leads to the large parking area and to the splendid fenced-in park of about one hectare which stretches naturally to the surrounding valleys, covered by culivated fields, expanses of olive trees and vineyards in the large farm estate ofwhich the farmhouse is part; from the house a pretty stretch of unpaved road winds for about 3 km towards Celle. The hilly morphology of the territory levels out in the garden around the buildings, consisting of large areas of lawn delimited by cypresses, olive trees, strawberry trees, oleanders, rose bushes and rosemary and coloured by the yellow of the inevitable broom, typical plant of this area. Close to the main house is a stone barbecue and then a large gazebo with table and chairs, perfect for dining and relaxing in the cool air. Also close to the annexes are pergolas equipped for convivial moments and also, in the case of a large number of people, for guaranteeing private relaxing moments.
Swimming Pool
The large fenced pool of villa is set in an area of the garden facing out over a hilly panoramic landscape and is quickly reached from both the annexes and the main house (which is about 30 m away) up a short path in natural stone. The rectangular pool measures 7 x 14 m with the depth ranging from 1.20 to 1.80 m and is lined in sand-coloured PVC with a travertine border. The pool has chlorine purification and internal steps for access to the water. All around it is the large sunbathing area in porphyry stone that extends to the soft lawn equipped with comfortable sunbeds and two shady gazebos; there is an outdoor cold-water shower and external lighting. The pool is open from the last Saturday in April until the first Saturday in October.
Pets
Yes, maximum 2 animals. € 50,00 per animal per week or part of week.
Fenced-in property
Yes
Amenities and feature
Location and distances
The house is immersed in the typical landscape of the Val d'Orcia, situated south of Siena and a short distance from Celle sul Rigo. Celle is a tiny old hilltop village which, thanks to its strategic, border location, has been over the centuries the subject of bitter disputes and different dominations. Today it is a delightful borgo, surrounded by unspoiled nature, rich in woodland and enchanting panoramic views, which can be reached on foot from the property and where you will find restaurants and essential shops. The history of this little village has been enriched by a prestigious guest, the great poet Giosuè Carducci, who stayed here for several years and right in the grounds of the villa, surrounded by silence and friendly nature, found inspiration for his poetry. A few kilometres from the property is the medieval town of San Casciano dei Bagni which, besides being a charming borgo full of monuments and churches, with one of the most renowned spas and wellness centres in Tuscany (there are 46 hot springs), is the ideal departure point for exploring the most important historical and cultural centres, not only of Tuscany but also of nearby Umbria. The proximity to the A1 motorway, with the exits of Fabro (at 28 km for those coming from the south) and Chiusi-Chianciano Terme (at 27 km for those coming from the north), and to the railway station of Chiusi on the Rome-Florence line, approximately 30 minutes from the property, permits short trips to visit places like Cortona, Montepulciano, Orvieto, Siena etc. The nearest airports are Perugia (79 km), Florence (159 km ) and Rome (174 km ). The property is located in an area of great scenic and natural beauty, with the Val d'Orcia Natural Artistic and Cultural Park (a UNESCO World Heritage Site), the Archaeological Park of Monte Cetona and the Nature Reserve of Monte Rufeno.
