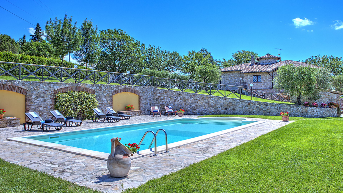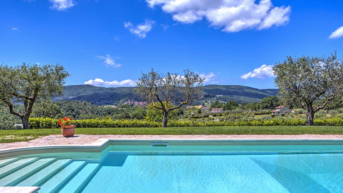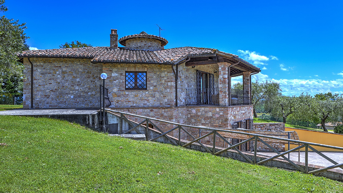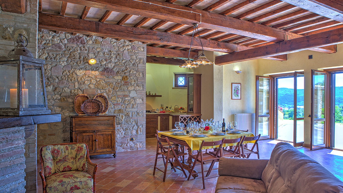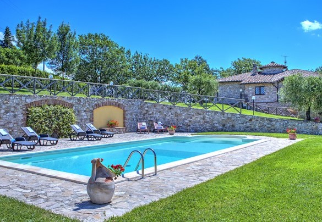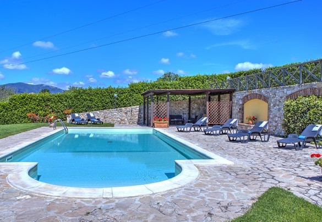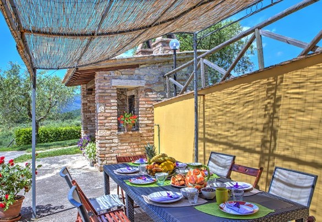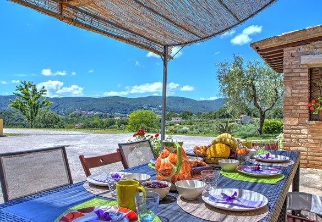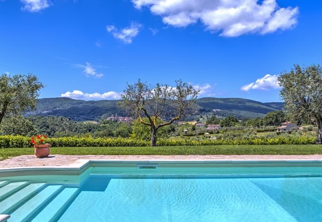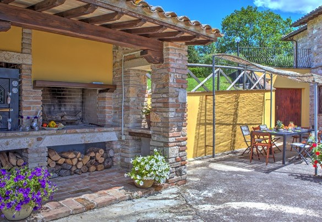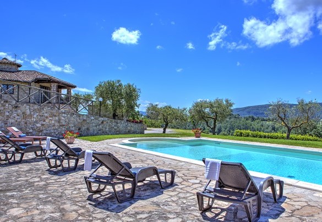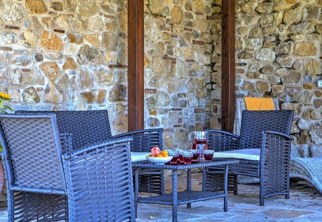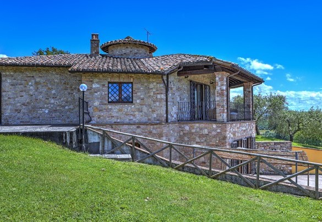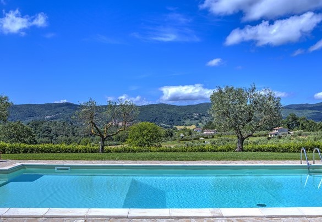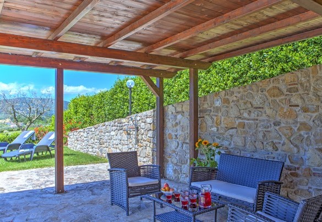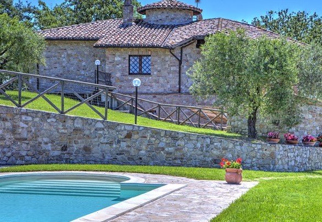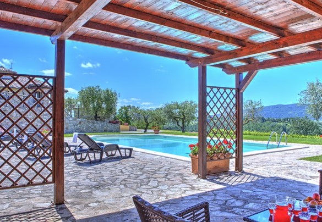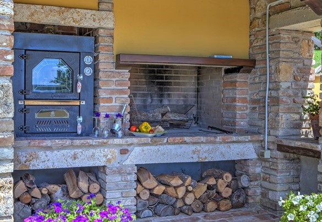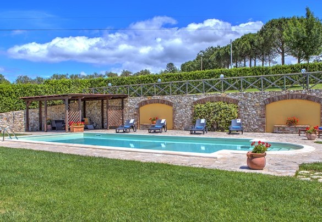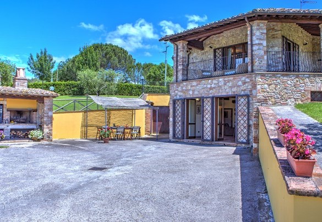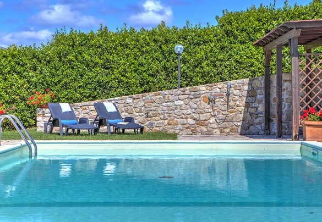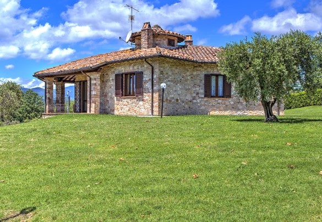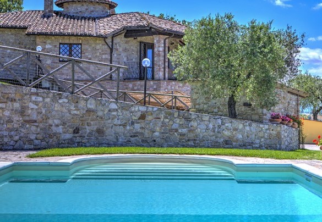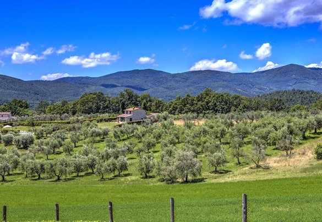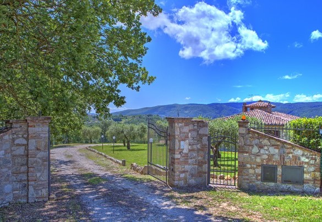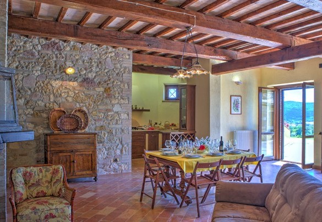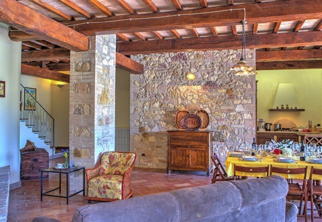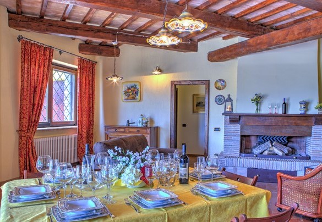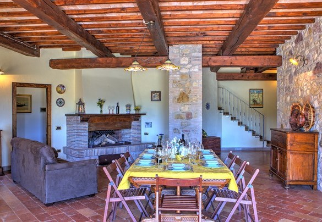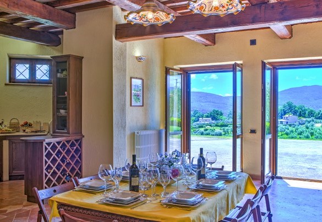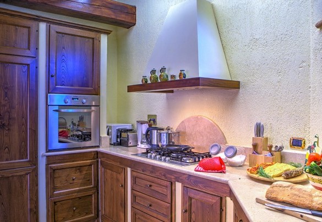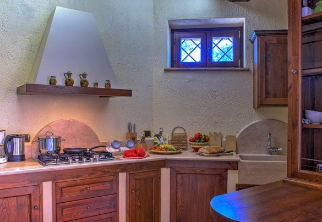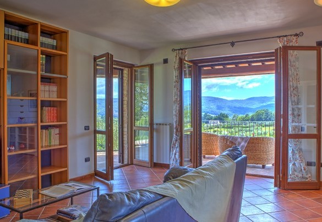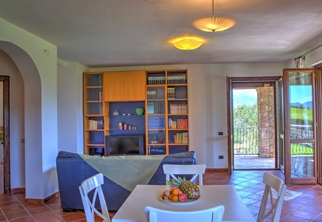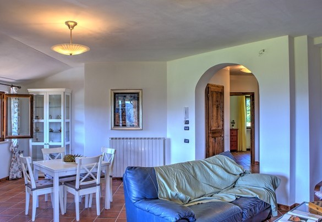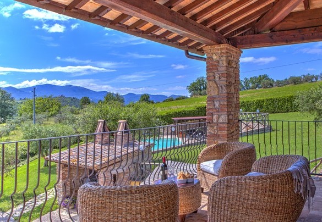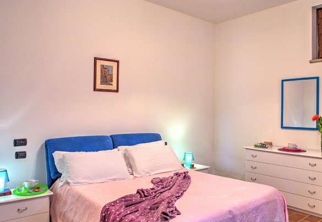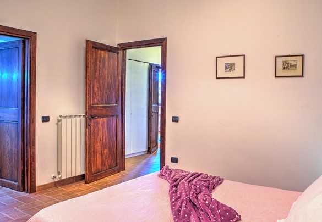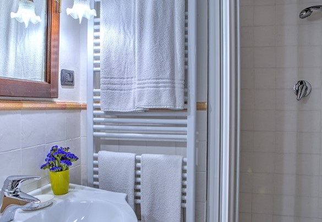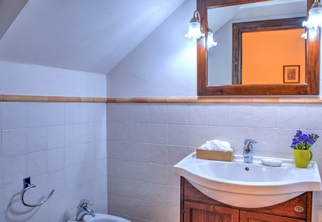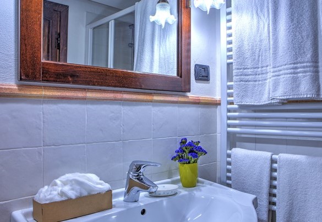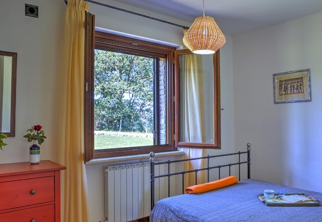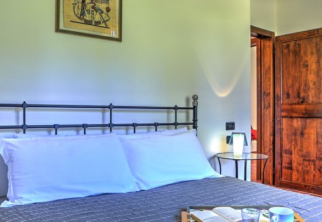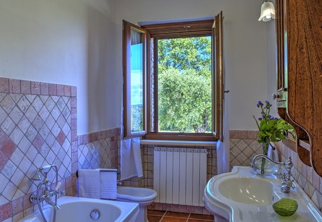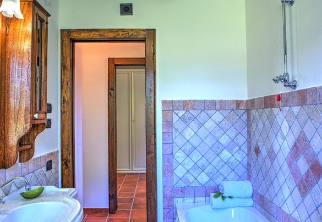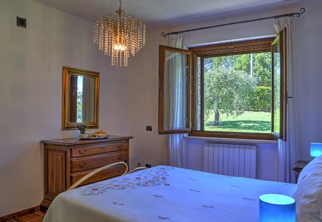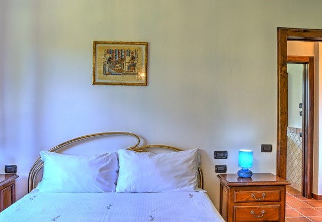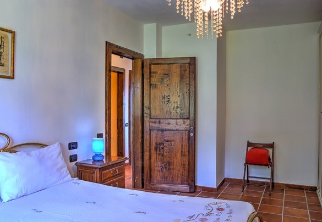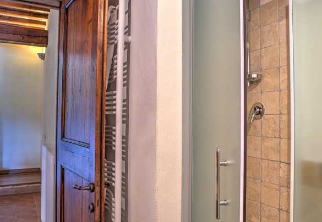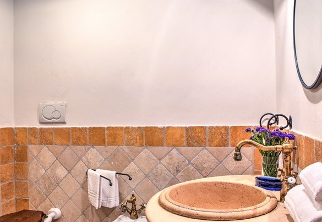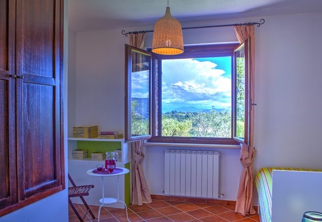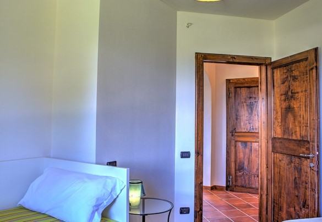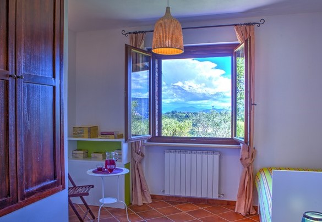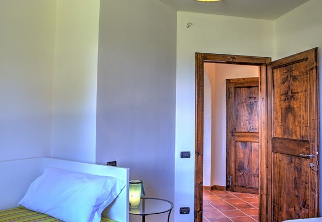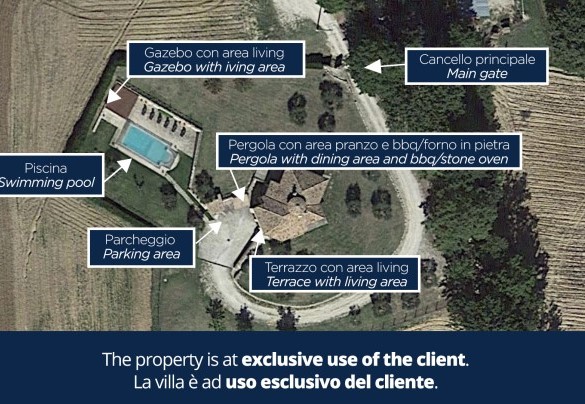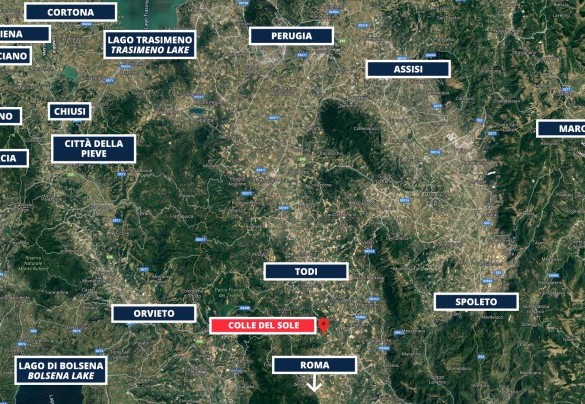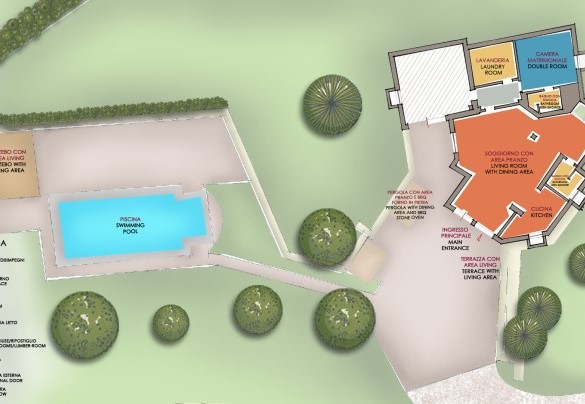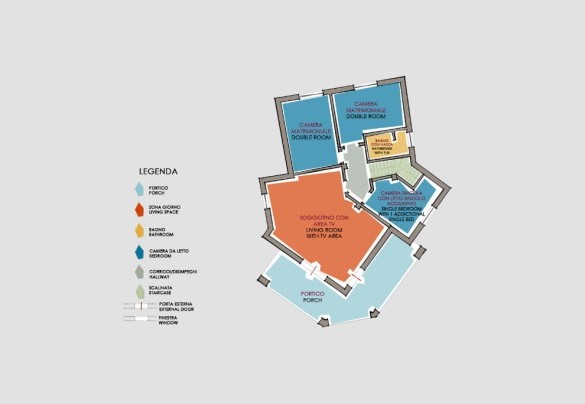Description
Private Structure. Expanses of cultivated fields scattered with farmhouses, with hills marked by rows of vines and woods of oak trees; an intact environment, expression of a farming vocation passed down through the centuries, a veritable picture postcard: this and much more is the territory of Montecastrilli. Legend has it that the village owes its name to castra, the camps that were pitched by Hannibal's army during his march on Rome, but today its medieval origin of fortified outpost is clearly visible with the structure of the town walls framed by a series of castellated towers. This is the imaginative context that forms the background to Colle del Sole, which is itself steeped in history as it is the result of the ingenious restructuring of a humble barn into a high-class home equipped with every comfort. The asymmetric architecture with the façade arranged in a semicircle so that most of the house faces the landscape, the well-equipped kitchen adorned with elegant marble shelves, two living rooms, one with a rustic character conferred on it by the fireplace, wooden ceilings, exposed-stone walls and original terracotta floors, the other dominated by pure white furnishings and communicating with the porch and flourishing garden, are the essential parts of the house. Give yourself the luxury of enjoying yourself and restoring body and soul in the private park and pool as well as travelling to Perugia, Assisi, Todi, Orvieto, Narni and Norcia, lakes Bolsena and Trasimeno, to discover the many facets of Umbria, southern Tuscany and northern Lazio, with the help of the network of roads and railways.
THE PROPERTY HAS BEEN SUBJECTED TO A CHECK-UP BY OUR TECHNICAL MANAGER, TO ENSURE CONSISTENCY OF THE DESCRIPTION, THE ACCESSORIES LISTED ON THE WEBSITE AND THEIR PRESENT STATE OF OPERATION/MAINTENANCE
Interior
The house has two floors, both with garden access and linked internally by a wooden staircase. In the basement the main entrance leads into an open-plan kitchen, living room (with ornamental firepalce not avilable for use) and dining area, a bathroom with shower and a small hallway that leads to a double bedroom with ensuite bathroom with shower and a laundry room. From the living room a staircase leads up to the ground floor composed of a second living room with TV corner which leads out to the porch, two double bedrooms, a single bedroom with additional single bed and a bathroom with tub.
Park
As the name suggests, Colle del Sole is situated on a small hillock, surrounded by 5000 sq m of completely fenced-in garden, inside a 9-hectare estate distributed among woodland, olive groves and arable land. A pleasant place where peace and tranquility reign and where you can rediscover the joy of living according to the rhythms of nature. Large areas of grass, dotted with olive trees, an extension of the olive grove that comes up to the park, alternate with paved surfaces for the recreation areas and the swimming pool, enlivened by red potted geraniums, climbing jasmine and clumps of herbs, growing close together and to the house, creating an extremely liveable outdoor environment, perfect at all hours of the day and night, thanks to the presence of external lighting. About ten metres from the living room French windows is the outdoor dining area equipped with a large table, chairs, gazebo, wood oven and barbecue and, for just relaxing on the comfortable armchairs and sofas with a glass of good red wine, there's no better place than the porch next to the ground floor living room. From the automatic iron gate a gravel driveway will take you, past the two-car parking area, directly to the main entrance.
Swimming Pool
The pool is 25 metres from the basement level and can also be reached, down six steps, from the ground floor. Rectangular-shaped, it measures 5 x 10 m with the depth varying from 1.20 to 1.60 m; lined in PVC, it has chlorine purification, internal lights and Roman steps for access to the water. Sheltered on three sides by low walls and hedges, with one side open to the landscape, the 500 sq m sunbathing area is partly paved in stone and partly planted with grass. It is equipped with sunbeds, deckchairs, a hot and cold-water outdoor shower and an attractive gazebo with seating area, well protected from the summer sun. The pool will be available from the last Saturday of April to the first Saturday in October.
Pets
No
Fenced-in property
Yes
Amenities and feature
Location and distances
Nestled in the green Umbrian countryside, the house is located a short distance from many tourist sites. First of all, perhaps because so unusual, is the fossilized forest of Dunarobba (6 km): an important archaeological site consisting of a few dozen trunks of giant conifers, an outstanding and rare example of the vegetation that predominated in the region between three and two million years ago. Don't miss visiting art cities like Perugia, Orvieto, Assisi, Terni and Todi, or villages where artisan workshops still survive like Narni, Amelia, Norcia and Spello or pristine natural beauties like the Marmore Waterfalls, one of the highest controlled-flow falls in Europe built by a Roman consul in 271 BC, or the lakes Bolsena and Trasimeno and the smaller, but no less impressive, lake Piediluco, subject of many paintings by the famous artist, Jean-Baptiste Camille Corot. All these localities are at most just one hour away by car, especially if you take the A1 motorway (Autostrada del Sole) and the E45 highway that serve the area well. For longer trips to Rome, Florence and other major centres, you can take the train from Orte, also less than an hour's drive away. Services, shops and small food stores can be found in Avigliano Umbro, while larger supermarkets are to be found in Montecastrilli (8 km) which is also known by sports lovers for its cycling and mountain bike trails.
