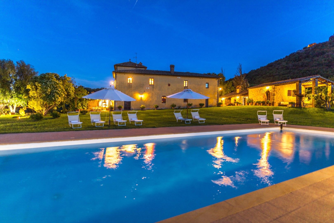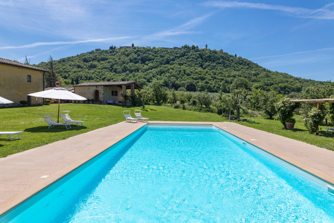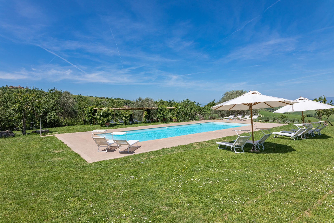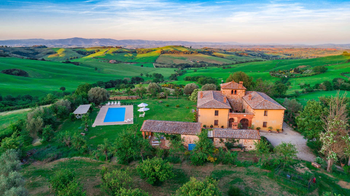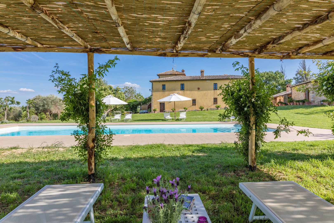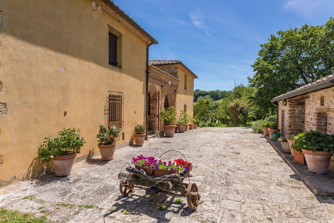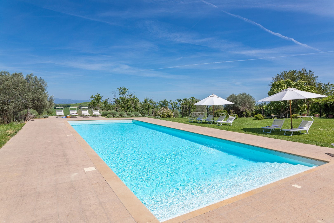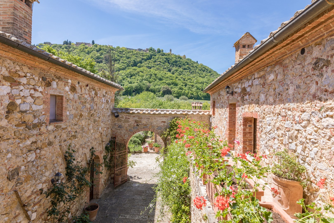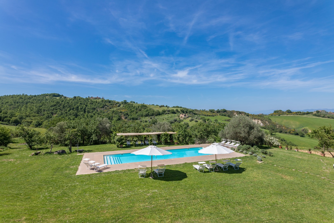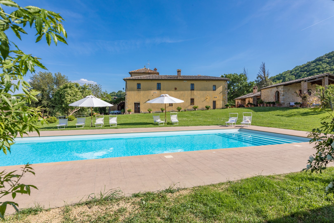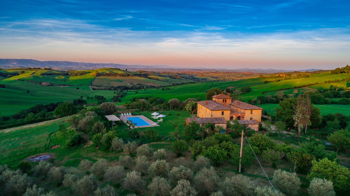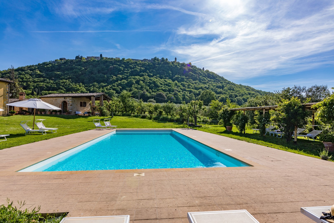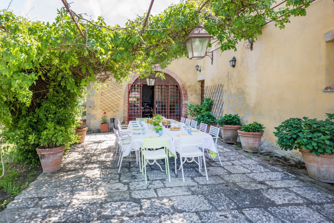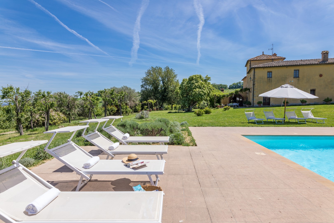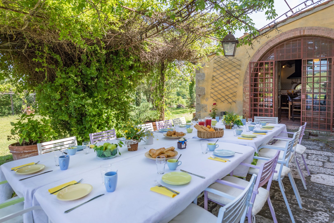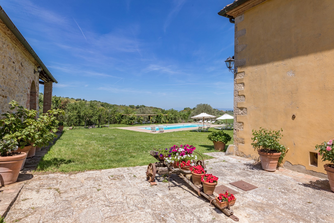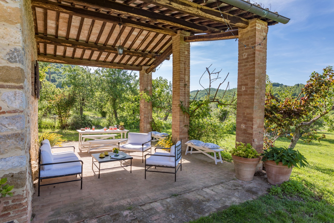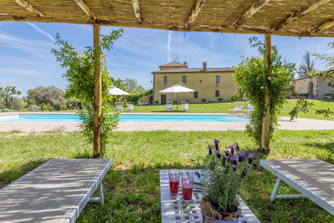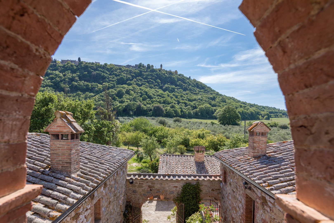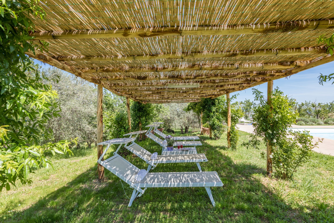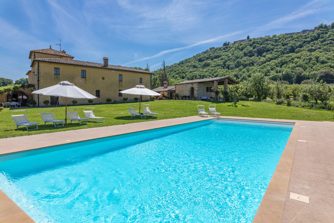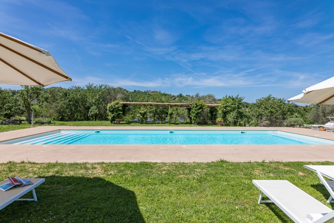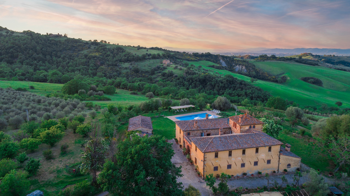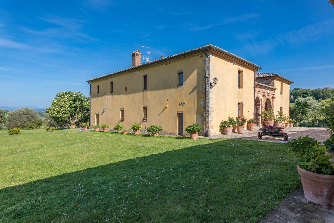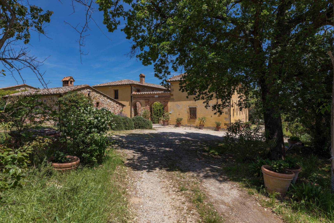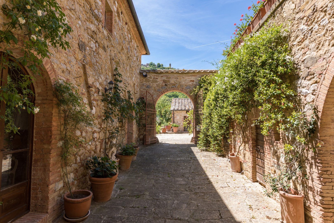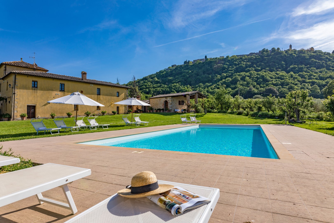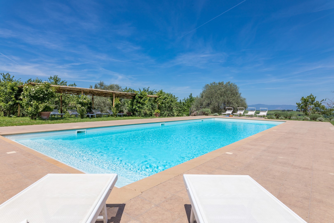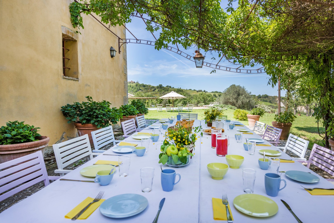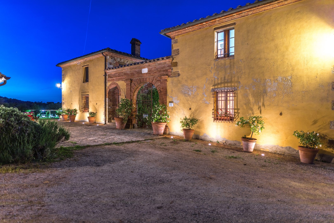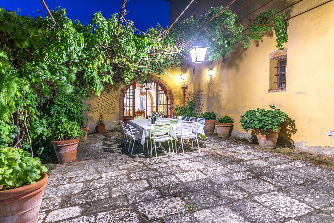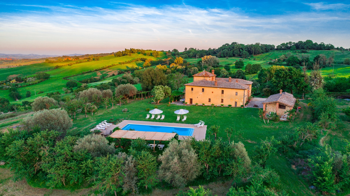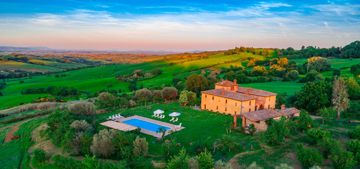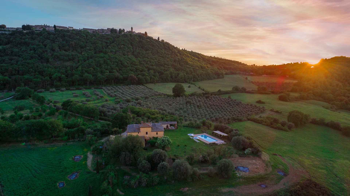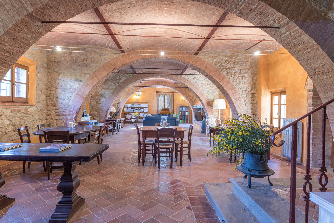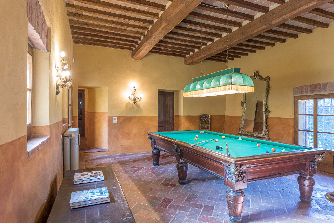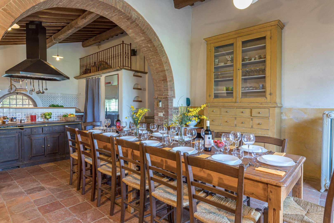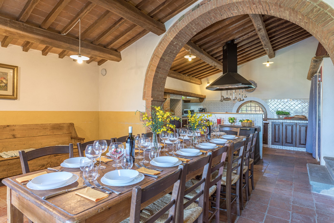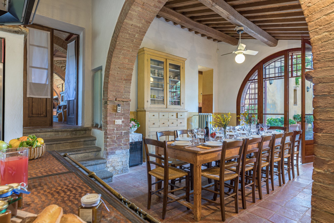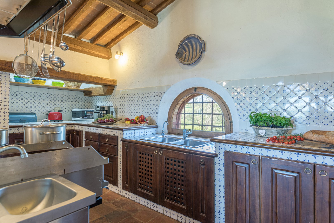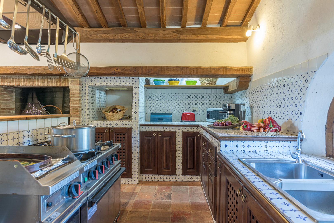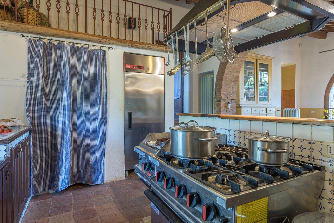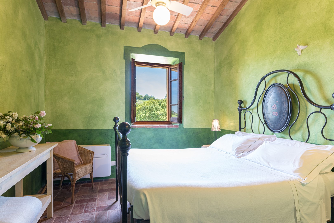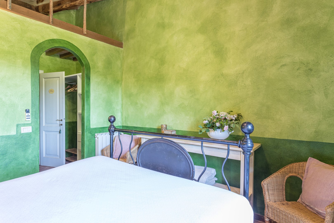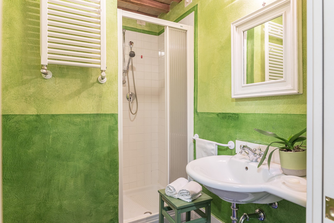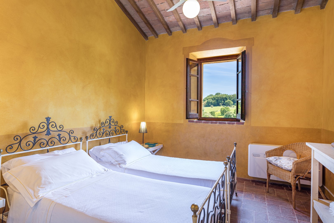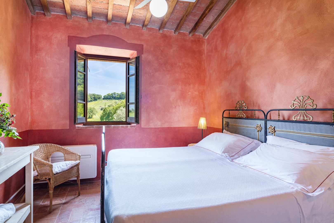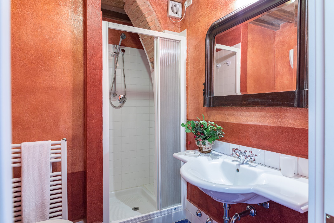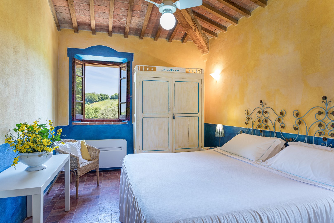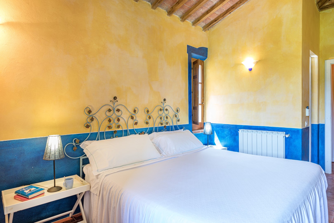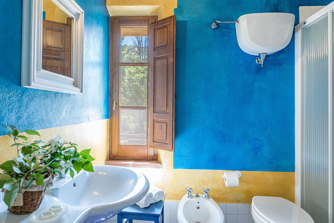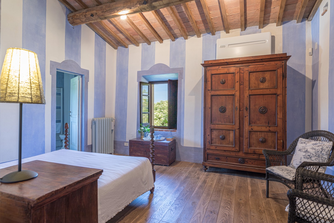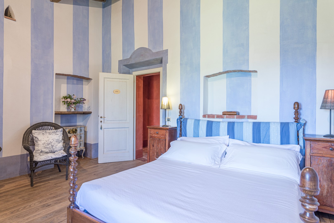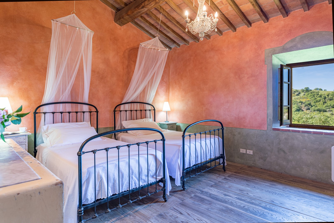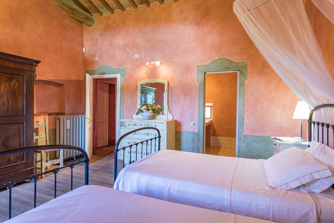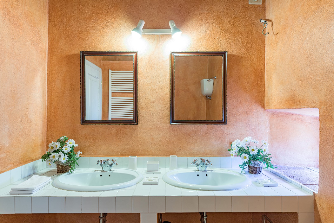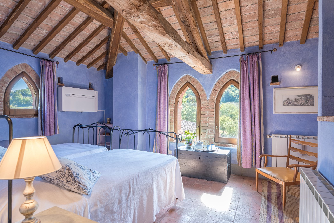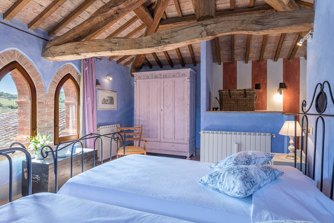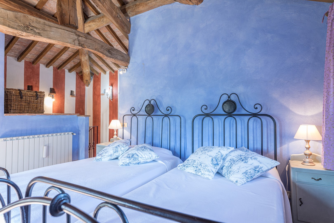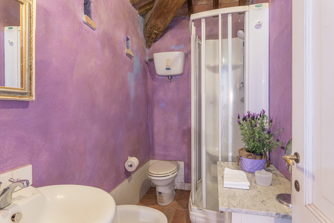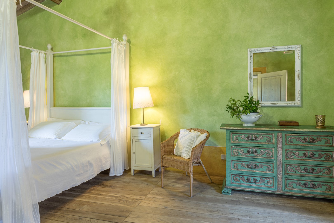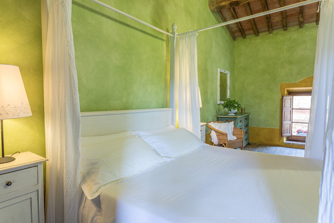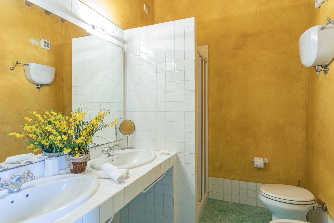Description
RECEPTIVE STRUCTURE. villa is a Leopoldine Tuscan farmhouse located outside the borgo of Montefollonico, in the heart of the Tuscan countryside south of Siena, between the Val di Chiana and the Val d’Orcia. The imposing structure of this farmhouse, whose original layout dates back to the end of the 19th century, has preserved in its restructuring the architecture and a few details of the typical rural buildings of the past, such as the antique fireplaces, the vaulted brick ceilings that characterise the large living room, the built-in kitchen with large barbecue. The house is perfect for welcoming large groups, thanks to the comfort of spacious air-conditioned bedrooms with private bathroom and to the common areas both indoors and outdoors, with a portico and a shady pergola surrounded by roses and hydrangeas and the swimming pool offering a panorama which extends from the Val di Chiana to Lake Trasimeno. The house is located in the centre of a farm estate and is surrounded by olive trees, fruit trees and officinal herbs. Easy to reach, thanks to the proximity of the Autostrada del Sole (15 km away) and fast main roads, villa is perfectly located with all the main centres of interest close at hand. Renowned restaurants, wine bars and shops for basic necessities are located in the historic town centre of Montefollonico, about 2 km from the property.
villa HAS BEEN SUBJECTED TO A CHECK-UP BY A TECHNICAL RESPONSIBLE BEFORE THE BEGINNING OF THE SEASON, TO ENSURE CONSISTENCY OF THE DESCRIPTION, ACCESSORIES LISTED ON THIS PAGE AND THEIR PRESENT STATE OF OPERATION/MAINTENANCE, TO GUARANTEE QUALITY, CLEANLINESS AND COMFORTS TO ALL CLIENTS WHO WILL STAY HERE.
Interior
With an area of approximately 600 sq m, the house has two floors plus a turret. The paved courtyard in front of the house leads to the main entrance and then into a large living room with reading corners, sofa, satellite TV and fireplace (ornamental fireplace). From here you can access the billiard room and the open-plan kitchen and dining area, connected to the pergola through a French window. The floor is completed by a guest bathroom and laundry room (accessible from the outside). An internal stone staircase leads up to the sitting room on the first floor, which then leads to four double bedrooms (one with divisible bed) and two twin bedrooms (with joinable beds). Going up into the turret is a bedroom with two joinable beds. From the sitting room, a French window gives access to a landing (also accessible from an external staircase from the ground floor), with entrance to a small apartment, consisting of a double bedroom and a living area with kitchenette. All the bedrooms have ensuite bathrooms with shower.
Park
The house is part of a farm estate of about 6 hectares, composed of agricultural land for the production of fruit for preserves and 500 olive trees that surround the house and produce a prestigious extra virgin olive oil. The park, for the exclusive use of guests, is formed by a beautiful large garden with areas of lawn and dotted with olive trees, officinal herbs, bushes of lavender, elderberry, rosemary and roses. Potted hydrangeas frame the house and pergola covered by Virginia creeper at the kitchen exit, while a few steps from the pool is a portico destined for relaxing moments with a sofa, armchairs and a table with benches. The property has a covered parking area located at the end of the driveway to the property, at the rear of the house. Please note: there are two cats living in the park, who sometimes roam around the green spaces.
Swimming Pool
Open from the last Saturday in April until the first Saturday in October, the swimming pool is located at the back of the house, which is about 25 m away and can be reached across the level garden. It enjoys a wonderful view over the Valdichiana and is exposed to the sun all day. The rectangular pool, measuring 12 x 6 m with a constant depth of 140 cm, is lined in PVC and has chlorine purification, internal spotlights and submerged steps for access to the water. The terracotta-paved sunbathing area around the pool and in the large surrounding lawn is equipped with sunbeds shaded by umbrellas and a pergola covered by white roses. The pool is equipped with a cold-water shower.
Pets
Yes. € 50,00 per animal per week or part of week.
Fenced-in property
No
Amenities and feature
Location and distances
villa is located just outside the little town of Montefollonico, an old fortified borgo located between the Val di Chiana and the Val d’Orcia on a 500 m-high hill. Surrounded by walls, it is accessed by three gates that lead into the historic centre where you will enjoy strolling around and discovering architectural masterpieces such as the Church of San Leonardo or the monastery of Santa Maria, as well as typical artisan shops, wine bars and famous restaurants. Il Tondo natural park, near the town on top of the hill, is a wood of cypresses and holm oaks arranged in a circular pattern from which depart a series of pedestrian paths all around the ridge, offering enchanting landscapes and panoramas.The borgo, nicknamed "Il borgo del Vin Santo" for lovers of good wine, is in an ideal position for exploring the area south of Siena: Pienza and Montepulciano are just a few kilometres away but you can also quickly reach the localities of Chianti and the Crete Senesi, Montalcino, the renowned spa towns of Rapolano and Chianciano Terme
